Christian RaabeUntitled
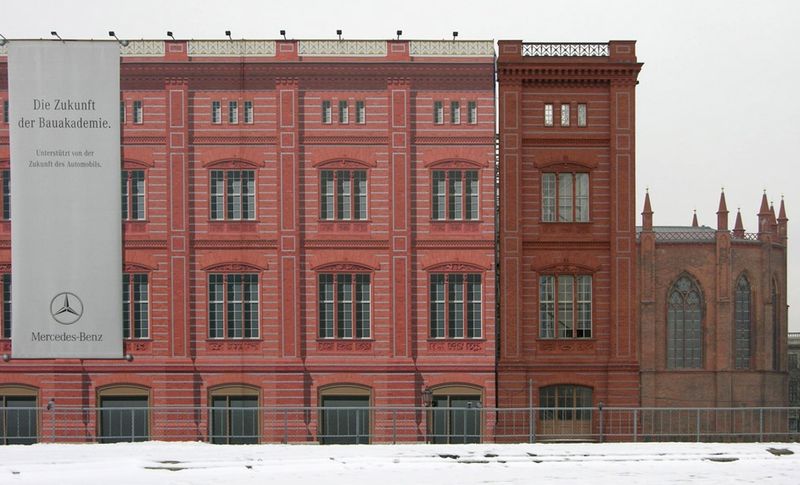
Figure 1.0 Model of the façade. Banner added later. Photograph courtesy Abri+Raabe Architekten, Year.
INTRODUCTION
This essay on the Bauakademie (Academy of Architecture) is divided into two parts: the first presents the historical and social context and a brief summary of Karl Friedrich Schinkel’s career, identifying essential sources referring to Schinkel’s life and work that are available. In the second part, I describe quintessential themes in architecture—themes that constitute the world of architectural ideas and continue to influence every architect today, regardless of time-bound architectural vocabularies and stylistic classifications.
What can be said about the socio-cultural and political environment that we encounter in the first decade of the nineteenth century in Prussia? From a political-historical perspective, Schinkel’s essential years of apprenticeship occurred as Napoleon came to power, and the Napoleonic Wars were fought. In October 1813, Napoleon was decisively defeated at the Battle of Leipzig by the allied forces of Russia, Prussia, Austria, and Sweden. The ensuing reallocation of European lands during the Congress of Vienna in 1814 and 1815 gave Prussia a larger share of territory, strengthening its political position.
After the end of the war, a still self-confident bourgeoisie hoped for the democratization of political institutions and the opportunity for stronger political participation while demanding suitable representation of civic society in public spaces.
The desire for political democratization was not fulfilled, but at times, urban planning took on a bourgeois mien, primarily in city centers, as newly built public cultural and educational architecture began to alter the landscape. Stylistically, this period of political social change also saw the dissolution of Baroque and Rococo attitudes toward cities and architecture, and from 1788 to 1791, architect Carl Gotthard Langhans built the Brandenburg Gate, the first imposing, early neoclassical architecture in Prussia.
INFLUENCES
LOCAL BUILDING TRADITIONS
In 1781, Karl Friedrich Schinkel was born in Neuruppin, near Berlin, and grew up among that period’s early neoclassical architecture. Schinkel spent his early childhood in the Brandenburg March, whose architecture is—to this day—characterized by the so-called Backsteingotik (Brick Gothic). Of particular note here is the medieval church of Neuruppin and the many other abbeys and cloisters of the area, all distinguished by their outstandingly crafted, delicate brick ornamentation. Also worthy of consideration is the construction knowledge of medieval master builders, who not only achieved a vast range of architectural clarity with simple materials but also knew how to manufacture brick to withstand the climate’s fluctuations in temperature and weathering—even after hundreds of years. These brick buildings are particularly remarkable for their resistance to frost, which remains important to this day.
TRAVELS
After his mother’s death, Schinkel used his small inheritance in a way that could hardly have been wiser: at the age of twenty-two, he took his first trip to Italy, from 1803 to 1805. These experiences in Italy had considerable influence on his artistic career. His journal entries, letters, and many sketches and watercolors have survived to this day, providing us with his impressions of Italian architecture.
His travels took him to Dresden, Prague, and Vienna, then on to Trieste, Venice, Padua, Ferrara, Bologna, Florence, Siena, and finally, to Rome, where he made friends with Wilhelm von Humboldt. In 1804 he went to Naples and spent three months in Sicily. His return journey led him to Pisa, Livorno, Genoa, Milan, Turin, Lyon, and Paris, where he arrived in December 1804. There, he visited the Louvre to view the art that Bonaparte had looted from across Europe. In 1805 he returned to Berlin via Strasbourg, Frankfurt, and Weimar.
Schinkel did not go back to Italy until much later, in 1824. In 1825 he took another long journey, this one to France, England, and Scotland. Italy certainly exercised the most significant influence over him. This was true of the country’s ancient architecture, Renaissance buildings, and even the simple rural architecture, as well as the image of the Italian landscape in general; in many of his sketches and studies, he investigates the relationship between landscape and architecture.
TEACHERS
Another significant influence upon the young architect was the years he spent apprenticing with his friend and teacher, Friedrich Gilly. Schinkel became Gilly’s pupil when he was seventeen in 1798. A year later, when Gilly founded his so-called Private Society of Young Architects—whose ideal role model was the contemporary notion of Plato’s academy—the young Schinkel was one of the seven members. Gilly himself, who had undertaken a long educational tour of Austria, Great Britain, and France, was influenced by what was known in Paris as revolutionary style.
Another consequential journey, taken with his father David Gilly, took him to East and West Prussia. On this trip Gilly discovered the Gothic architecture of the Marienburg Castle, the seat of the Teutonic Order, located in present-day Poland, which he extensively studied, drew, and reconstructed. Frick later published Gilly’s drawings as aquatints; they do not merely document the building, but they show us what interested them in the architecture of this impressive brick castle. In exemplary fashion, Gilly analyzed the construction, the structural forms, and the site’s tectonic vocabulary. A year after he was called to become the youngest professor at the newly founded Berlin Bauakademie, Friedrich Gilly died of tuberculosis in 1800, at the age of just twenty-eight.
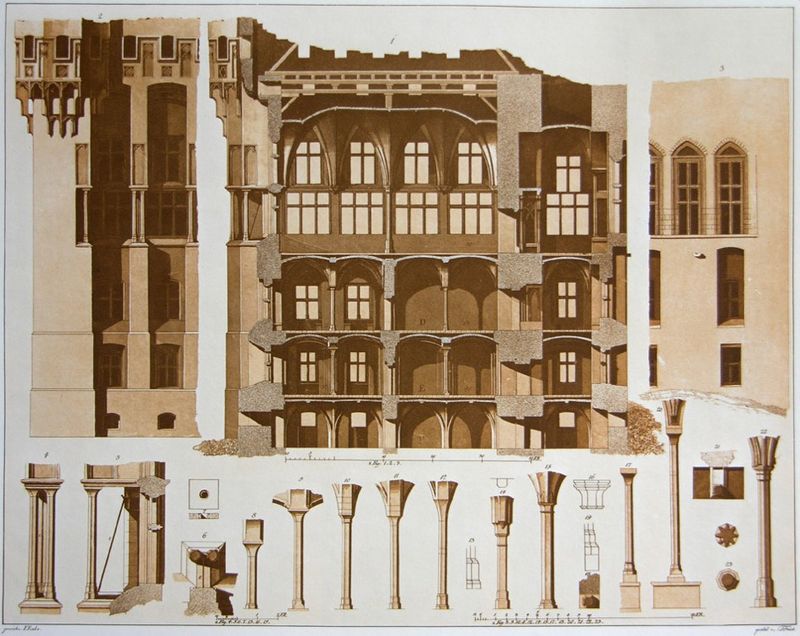
Figure 2.0 Cross-section. Friedrich Gilly, Marienburg. xxxx.
CAREER
In 1798, at the age of seventeen, Schinkel enrolled at the private architectural school operated by Friedrich Gilly and his father, David, who was also one of Prussia’s most influential architects, albeit a generation older. A year later, Schinkel registered as a student at the newly founded Bauakademie. From (almost) the start, one of his most important patrons was Wilhelm von Humboldt, whom Schinkel had met in Rome and who helped him get a job at the Oberbaudeputation where he began working as a department head for art issues.
The Oberbaudeputation was Prussia’s central architectural administration. Its role was to certify, from an economic, functional, and aesthetic perspective, all of the state’s building plans whose costs exceeded five hundred thalers. Schinkel was not only dedicated to constructing new buildings but also attempted to regulate the way monuments were treated. The year he started at the Oberbaudeputation, he produced a piece of writing that became important to the history of historic preservation in Germany, a “Memorandum on Historical Preservation.” This text was not just another contribution to the theoretical exploration of the theme but also dealt with more practical issues of how to carry it out. It outlines three major points crucial to protecting cultural legacy, describing our modern organization of ‘historical preservation’ two centuries ago: first, an independent civic authority for historical preservation must be created. Second, all of the monuments in each region should be systematically inventoried and researched. And, third, a preservation concept should be developed for each monument.
In 1830 Schinkel was named head of the central architectural office—today, it might be called the building ministry—and we might imagine what kind of government would give such an important position to the person who was perhaps the era’s most talented architect. Yet another patron was Crown Prince Friedrich Wilhelm IV, an aesthete, in whom Schinkel found a talented and open-minded partner who also drew and designed architecture. A reasonable division of labor: the crown prince’s father was responsible for politics and war, the son for art. All in all, we can imagine that there was a spirit of optimism and renewal in Prussia around 1800, which included all areas of intellectual and cultural life.
SOURCES
The following briefly refers to sources. To the extent that it remained in the family’s hands, Karl Friedrich Schinkel’s legacy is nearly intact and can be found at the Kupferstichkabinett in Berlin. The works include more than six thousand watercolors, gouaches, drawings, and prints, most produced by Schinkel. After his death, they were organized by his brother-in-law and their contents were described when they could be ascribed to a project. Digitalization of the works was completed just a few years ago, and the entire oeuvre is now available online as “Schinkel’s Legacy.”
In the 1930s, Paul Ortwin Rave began a systematic, scientific investigation of Schinkel’s life’s work, which is still ongoing today. There are now twenty-two volumes in the series Schinkel’s Oeuvre.
Schinkel himself published many of his works in the so-called Architektonische Entwürfen. Although these portfolios are important sources today, one must naturally be aware that they contain certain idealizations, compared to the buildings actually constructed.
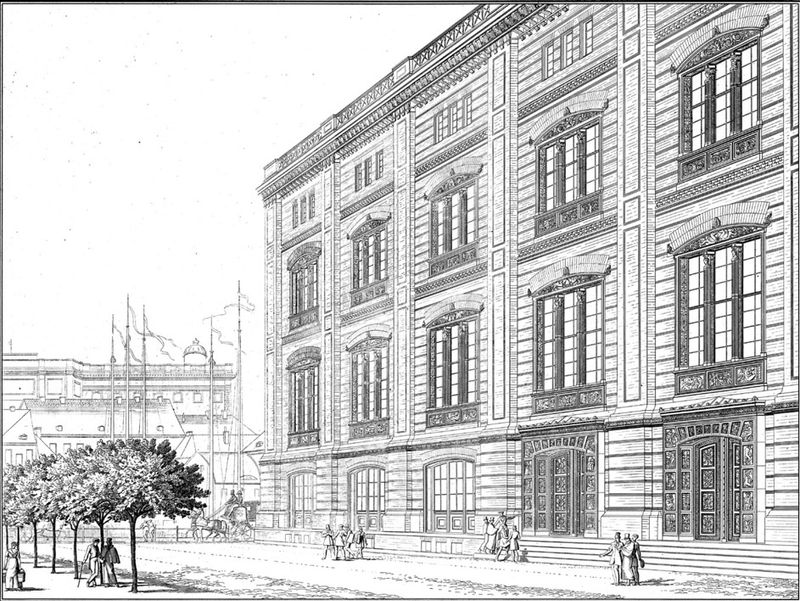
Figure 3.0 Architektonische Entwürfe. Karl Friedrich Schinkel, xxxx.
Other surviving buildings are important sources. The following remarks on architecture begin with a building that no longer exists, and yet, was certainly one of the most important buildings Schinkel ever constructed, along with the Altes Museum. This was the architecture academy built between 1832 and 1836, first called the Allgemeine Bau-Schule. Beginning from this ‘red box’—Berliners’ nickname for the building—the following themes will be discussed; material and construction, light and color, form and proportion, and architecture and nature.
The Allgemeine Bau-Schule—or theBauakademie—seems to be particularly suited to this investigation, since this building unites many of the ideas that Schinkel, who was at the apex of his career at the time, had already either alluded to in many publications and projects or even built. Keep in mind that this was the main building for architecture in Prussia, and Schinkel was an exception in the sense that he was both an architect and a builder: he could build whatever he wanted to.
Prussia’s major educational center for architects was located on the second floor of the building, above a commercial area with shops on the ground floor—one of the measures taken to finance the building. The state’s most senior building authority was housed on the third floor, along with the head of the office, Karl Friedrich Schinkel. Hidden behind the topmost small windows was a small attic, used as a storage space. The Bauakademie was completed in 1836, just a few years before Schinkel’s death in 1841 at the age of sixty.
In the 1950s, the division of Germany after World War II resulted in the historic center of Berlin—most of which lay in ruins—gradually becoming the socialist center of East Germany’s new capital. In this context, the existing ruins of the Bauakademie were at first reassembled, only to be demolished again in 1961. Our office, Abri+Raabe Architekten (Abri and Raabe Architects), was commissioned in 1998 to reconstruct one fragment of the building. We agreed at the time—not because we unconditionally supported the building’s reconstruction, but because it was a kind of research project for us. To reconstruct this area of the building, it was necessary to reconstruct the entire external façade. Since its construction, the building has been discussed extensively in the body of literature on Schinkel, but we realized hardly anyone talked about the actual materials or construction. The more into detail we went, the less we found in the literature.
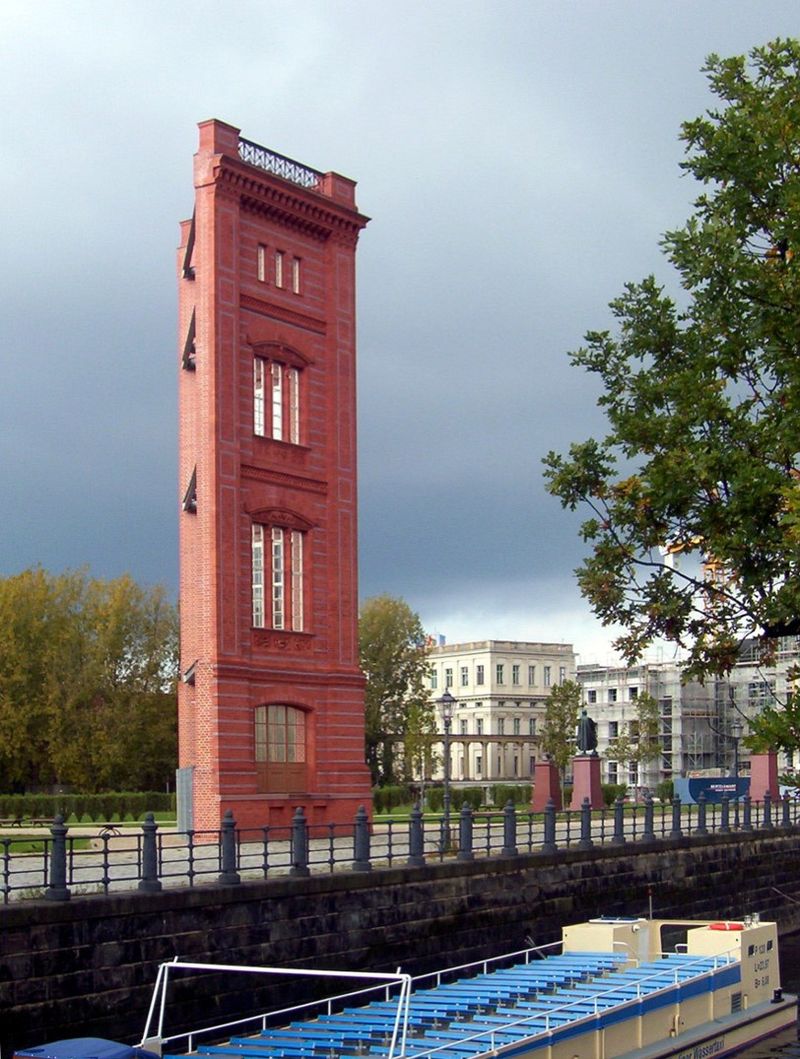
Figure 4.0 Model façade. Photograph courtesy Abri+Raabe Architekten, Year.
The oft-cited influence of English factory architecture is perhaps owed to those who wanted to turn the buildings into a kind of antecedent of so-called classic modernism, an economic grid structure that anticipated, to a certain extent, Le Corbusier’s domino principle. Yes, the building is new and modern, but not in this sense.
The Bauakademie is indeed based on a grid, but if any adjective is inappropriate here, it is “economical.” Undoubtedly the best-known depiction of the Bauakademie is in a painting by Eduard Gärtner, but this painting was not produced until long after Schinkel’s death. It shows the building’s façade in great detail, and the towers of the Friedrichswerder Church, completed a few years prior by Schinkel, can be seen in the background. Friedrichswerder was Schinkel’s most seminal building before the Bauakademie—at least regarding technology—and, above all, the architectural use of brick as a construction material.
The picture clearly shows the structure: a freestanding cube set in the urban landscape, articulated by eight axes on each side. On the ground floor we see shops; the school for Prussian architects, known as the Bauakademie, was located on the second floor and provided a name for the whole building. The building authority mentioned before was on the third floor, along with Schinkel’s residence. In total, this red box was Prussia’s architectural center.
In pursuing further development, a few historical photographs and selected survey images were important sources for our reconstruction. The building was hit by a bomb in the last year of World War II, and it remained in a ruined state until the 1950s—this was true not only of the Bauakademie, but also the nearby Friedrichswerder Church, torn down in 1962 to make way for the new East German foreign ministry, unfortunately not one of post-war socialist modernism’s outstanding achievements.
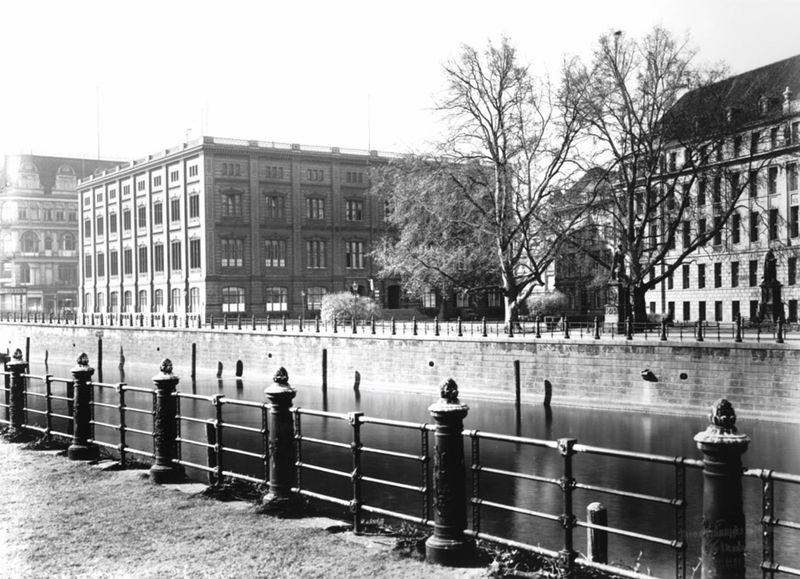
Figure 5.0 Photograph, xxx.
After reunification, the architect Horst Draheim initially spearheaded a private initiative to reconstruct a fragment of the building, a task finally carried out in cooperation with the Bildungsverein Bautechnik (Society for Structural Engineering Education). The association was supported by the IG-BAU (Union of the Construction Industry), the Bauindustrieverband Berlin-Brandenburg (Association of Construction Industry of Berlin-Brandenberg), and the Berufsbildungswerk (Vocational Training Center). Thus, the project not only aided in reconstruction research, but also served as an educational construction site where exceptionally talented apprentices were able to earn additional certification. This became an educational construction site for those learning about historical masonry technology. However, the building permit was valid for only three years, so all participants had to assume that the model would be demolished shortly after its completion. The fact that this did not occur in the end, and that the fragment has been standing for nearly two decades now is not particularly surprising, given the usual construction behavior in Berlin.
Which sources were available to us for the reconstruction? Initially, Schinkel’s own drawings—although they did not always contain the same details that were actually built later. There were old photographs and survey images, and a few drawings made after the war—since originally the idea had been to rebuild the structure, not tear it down.
The most important sources, however, were surviving molded bricks, which came to light after the East German foreign ministry was demolished. The remains were discovered in the foundation pit and were important because, like the Friedrichswerder Church, the building’s molded brick was something of a building kit.
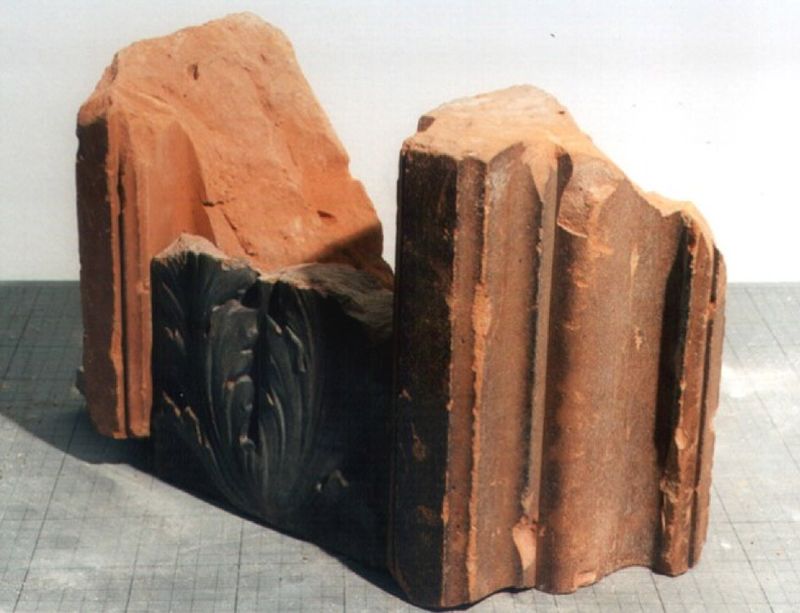
Figure 6.0 Laibungsziegel. Photograph by Abri+Raabe Architekten, xxxx.
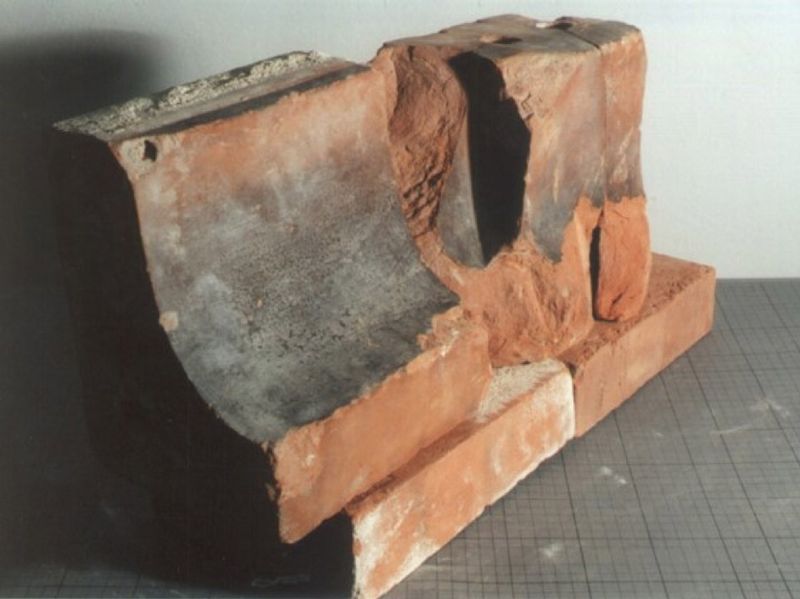
Figure 7.0 Plinth. Photograph by Abri+Raabe Architekten, xxxx.
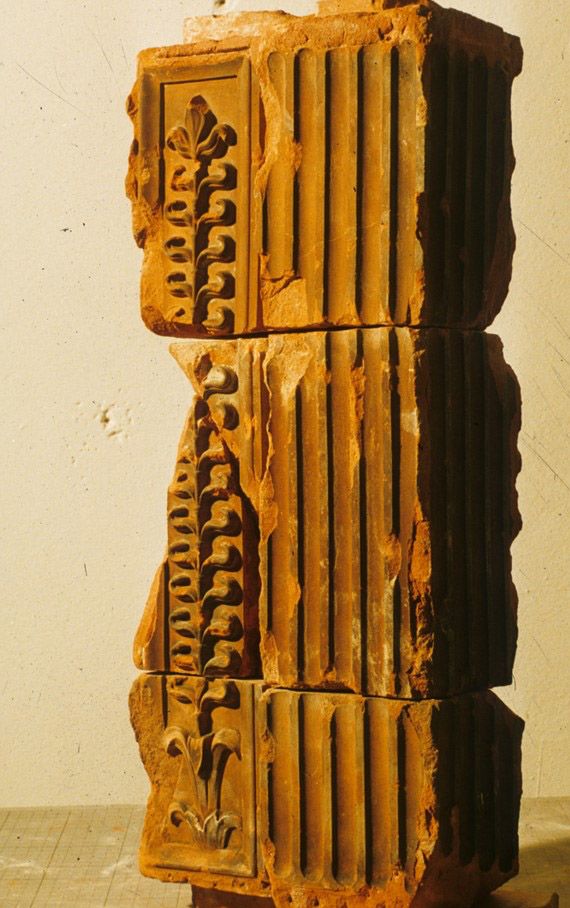
Figure 8.0 Terra cotta window frame, fragment. Photograph courtesy Abri+Raabe Architekten, Year.
ARCHITECTURE
In the following, I touch upon a few significant themes in Schinkel’s architecture, which are, in my opinion, good examples for discussion. We will move from the small to the large, beginning with the brick and ending with urban planning.
Material and Construction
The Bauakademie’s façade is made up of 135 different types of bricks, whose dimensions and shapes had to be reconstructed down to the last detail. More than two thousand original pieces were found, documented, measured, and organized. Although the façade looks plain, there are countless minute projections and recesses. In addition, there was an entirely different system of measurement in use during Schinkel’s time—a duodecimal system that operated with feet and inches and was divided by twelve. That means that all measurements had to refer back to this historical system.
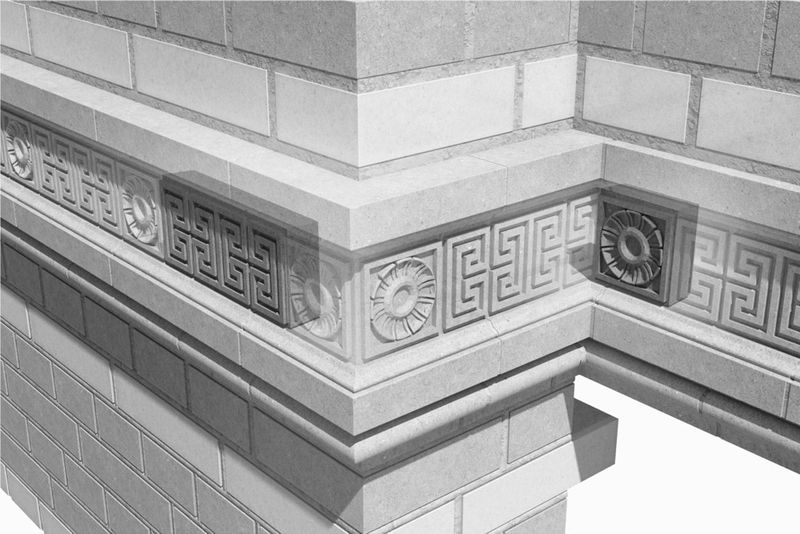
Figure 9.0 Decorative band. Rendering courtesy Abri+Raabe Architekten, Year.
A couple of examples: one unique feature of the façade is the skirting, whose individual elements were constructed with almost no joints. The windows’ supporting elements were also constructed similarly but were even more complicated because a thin terracotta shim, up to seventy centimeters long, was inserted into the support element to protect these sensitive pieces from the weight of the masonry.
Here, Schinkel goes to the limits of what is possible with terracotta construction. The precision needed to work in this way is more common in mechanical engineering than in brickmaking. The decorative plate inserted into the lintel could not have any unevenness, which meant that the plate’s drying process had to be carefully carried out and overseen.
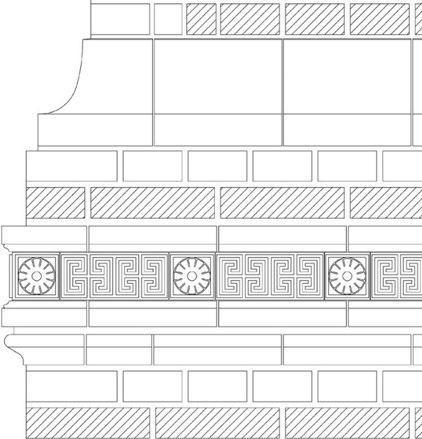
Figure 10.0 A detailed drawing of a decorative band. Detail drawing courtesy Abri+Raabe Architekten, Year.
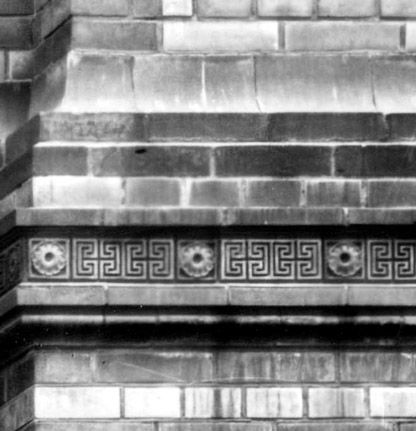
Figure 11.0 A survey photograph of skirting. Detail. Photograph courtesy Abri+Raabe Architekten, Year.
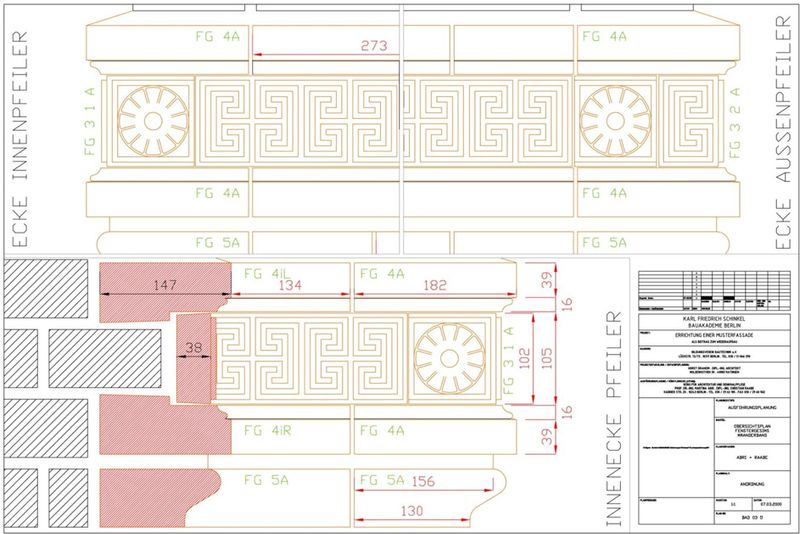
Figure 12.0 Decorative band blueprint. Detail drawing courtesy Abri+Raabe Architekten, Year.
To manufacture the brick and terra cotta elements, a model of each, enlarged to account for shrinkage, had to be made, because clay loses volume during the firing and drying processes. Reconstructing the reliefs in the parapet area was, therefore, particularly complicated. The first step was to make casts of the existing reliefs in the museum. Sculptors then enlarged them by around 12.5 percent, and finally, we made plaster molds from these models.
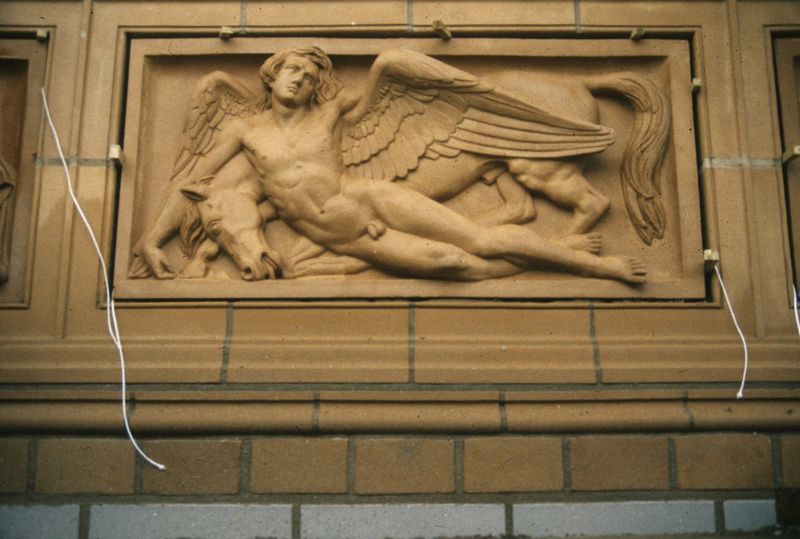
Figure 13.0 Fallen Icarus in the parapet area. Photograph courtesy Abri+Raabe Architekten, Year.
Some of these molds had nearly one hundred individual parts. For example, a simple cornice running along the plinth shows us that many different measurements have to be produced for even a cornice line: there are inner corners, outer corners, borders, and even the long, molded bricks have different dimensions. Since it was expensive to make these components, the apprentices had to deal with them very carefully, because, due to budget restrictions, we could not order many more bricks and terra cotta pieces than would be installed. There were practically no reserves available.
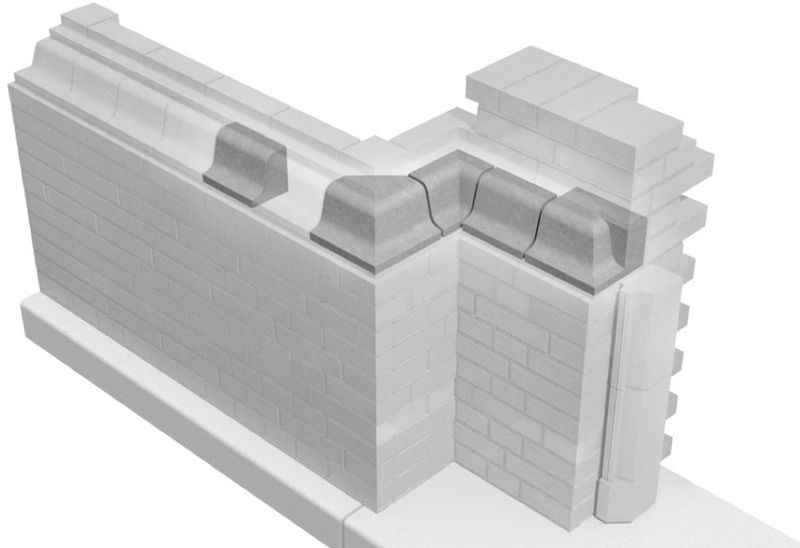
Figure 14.0 Variations of molded bricks in the running along the plinth. Rendering courtesy Abri+Raabe Architekten, Year.
A few words on the built structure that was part of the reconstruction of the masonry façade that was probably visible in 1835: from the drawings done at the time by the construction manager Emil Flaminius, we know that the walls were built without installing the expensive terra cotta parts, as they waited for the building to settle. Like nearly every site in the center of Berlin, the ground at this site consists primarily of sand and clay with a high water table.
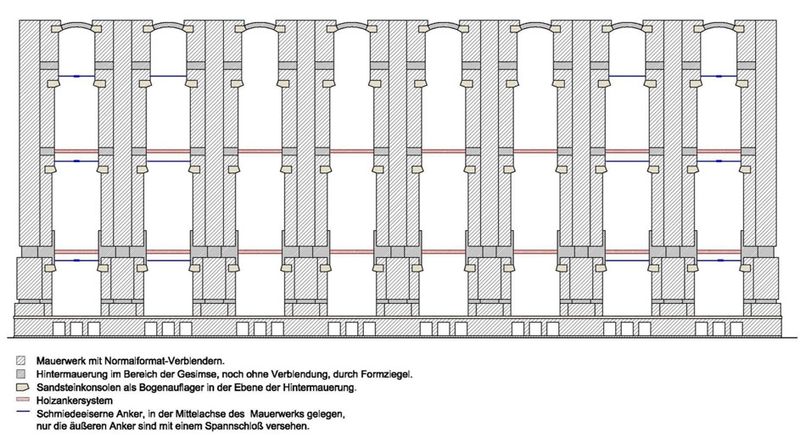
Figure 15.0 Reconstruction of the masonry façade before the terra cotta was installed. Image courtesy Abri+Raabe Architekten, Year.
The entire structure is held together with a system of wooden wall ties. We only find iron wall ties in each of the outer axes and connecting pieces between the walls and the wooden structure. This kind of construction had nothing to do with the type of ceiling construction developed in England at the same time, with which Schinkel was familiar, and which tried to keep material and labor costs within economic reason. If, for instance, we look at the construction of the vaulting in the Bauakademie, then we realize that the flat arches and caps seen in the interior of the building did not bear any weight, and were protected by additional relief arches in an area that was not visible.

Figure 16.0 Ceiling construction in the Bauakademie: typical wood structure, with iron wall ties attaching the trimmer beams to the wall. From Emil Flaminius, Title, XXXX.

Figure 17.0 Modern ceiling construction in an English factory from Schinkel’s era. From Name, Title, Year.
Therefore, I maintain that Schinkel was less interested in a purely economic pursuit of ceiling construction than in tectonic potential, organizing a space architecturally. In the journals he kept during his trip to England in 1826, we find hardly any construction drawings of what were at the time highly modern English factories. Instead, sketches show the spatial qualities of the vaulted ceilings and impressive iron construction. The massive new industrial buildings, neutral brick boxes that often had no decorative elements at all, which he mainly saw in Manchester, displeased him, as did the urban planning situations he saw there. He called the buildings “architecture without architects.”
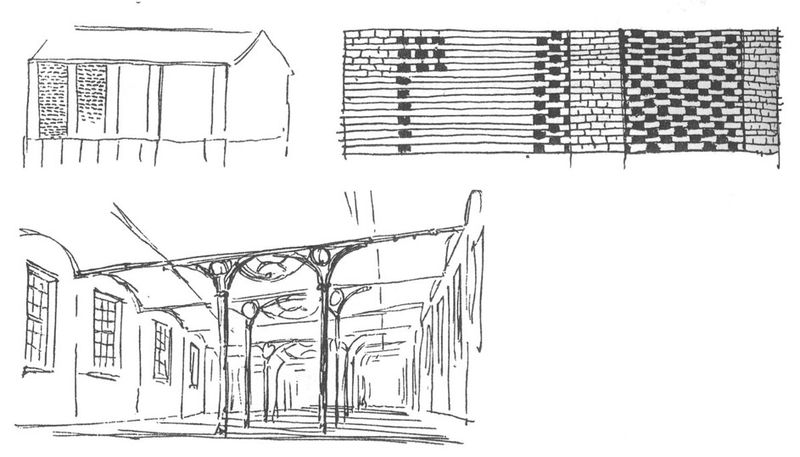
Figure 18.0 Sketches from the diaries of Schinkel’s trip to England. Karl Friedrich Schinkel, Year.
What mainly interested him about these buildings was the standardization of individual pieces. All of the various bricks and terra cotta pieces—the many ornamental plates—were supposed to look as if they had come from one mold, in order to reinforce the solid character. Each of the four façades is designed as if they were one large relief, and together they form a large, free-standing sculpture in the urban space. Eduard Gärtner’s picture shows this: we see the vertical, flat pillars, set slightly forward, overlapping to a certain extent with the surface behind them. This concept is also supported by a second theme:
Light and Color
The building is a very intense red color that is only interrupted by horizontal bands of purple glazed bricks. There are also some black embedded particles whose surfaces reflect light. Of course, the strong red color of the bricks reinforces the uniformity of this large sculpture, and we know that producing all of the elements in the exact same color was quite a complicated process. For the Bauakademie, all of the various types of bricks had to be made at the same brickyard and fired in the same kiln. Schinkel went as far as to develop his own machines to evenly mix and prepare the clay for this project. In the façades of the previous buildings, we find bricks of different origins in different colors. They were mixed together during the construction, so the overall impression of color is a little random. However, for the Bauakademie, Schinkel insisted upon a very specific, strong red, reinforcing the uniform character of this large sculpture. Eduard Gärtner’s painting shows us how the reliefs on the four equal façades change under the light. On the right side, which is in direct sunlight, the façade looks flat, and the texture of the pilasters nearly disappears. The horizontal purple banding tends to seem darker, blending into the surface as a whole.
The left façade is sidelit, naturally emphasizing the texture in particular. Here, the whole thing looks sculptural, even if the projections and recesses are relatively small, and the window cases no longer visible. What can be seen very well, however, is the significance of the reflective, glazed purple banding. It looks like horizontal white striping. This reflection of light is part of the concept, emphasizing the banding and subtracting from the building’s volume. In contrast to the right side, the brick surface here seems much lighter, and the mass appears to dissolve upward.
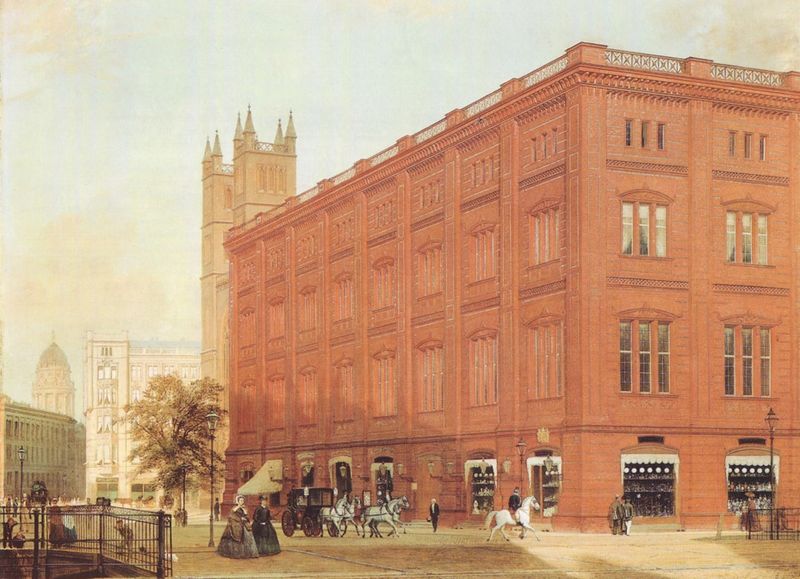
Figure 19.0 Die Bauakademie (1868). Oil painting by Eduard Gärtner from the collection of the Nationalgalerie der Staatlichen Museen zu Berlin, Preußischer Kulturbesitz (Identification number. A II 61 a). Photographed by Jörg P. Anders.
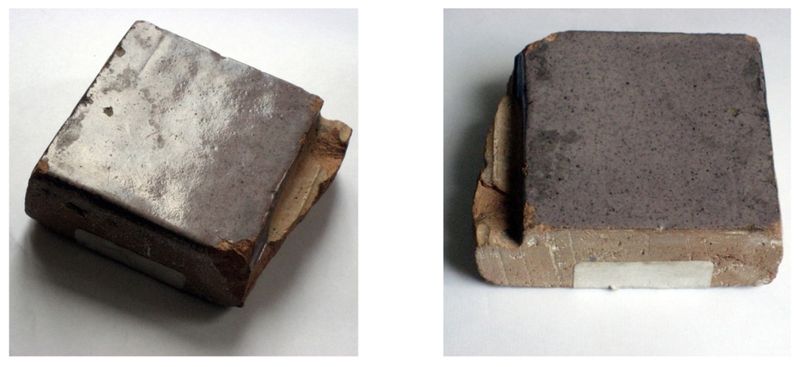
Figure 20.0 Fragments of the decorative horizontal banding, original glazed brick, shown with and without reflected light. Photographs courtesy Abri+Raabe Architekten, Year.
That the painter recognized precisely this concept of the building, this interplay of mass and light, and wanted to emphasize this theme, points out a small feature: because architecture erected north of the Alps is not always seen in sunlight, a sunless state is also shown. You can see that part of the façade is in shadow, in the lower left corner of the painting. This is one of the painter’s tricks— at the time there was no building behind the viewer big enough to cast such a large shadow across the river. This is about showing all of the lighting possibilities.
Again, I remind the reader that Schinkel designed a building intended to represent modern Prussian architecture in a particular way, and this is his architectural concept: a large, uniform, nearly abstract sculpture, an orderly relief-cube, standing free in an urban setting. Its appearance, mass and color all change as the sun runs its course, casting various intensities of light. This break from the traditional architectural canon and this interplay of diverse abstract architectural elements comprises this architecture’s modern aspects.
Form and Proportion
What proportions are this structure based on? Looking at the blueprints, we find the square as described above and an asymmetrically situated areaway. To reconstruct the actual dimensions, it was necessary to figure out which system of measurement Schinkel used. Of course, we know that measurements were made in feet and inches: twelve inches is one foot, and twelve feet equaled a Ruthe, or rod. In Prussia, however, a foot could vary in length from region to region.
At the time the only European measurement that was scientifically defined was the meter, introduced in France in the wake of the French Revolution. The meter was originally defined as one-ten-millionth of the earth’s meridian, compared to the French foot, the pied de roi, or the “king’s foot,” which had been considered the most reliable system of measurement for several centuries in Europe. The first director of the Bauakademie, Johann Albert Eytelwein, recognized that the dilemma of different systems of measurement hindered the development of Prussia and in 1810 he produced a small set of tables that created a connection among the three most predominant measurements in Germany: the meter, the pied de roi, and a special new measurement devised for Prussia, called the Brandenburg foot. His calculation is precise up to nine places after the decimal point, which is entirely irrelevant to architecture, but of increasing importance to the continuously developing sciences. Schinkel built with this system of measurement.
Let us take a closer look at the dimensions and proportions of this building. We find the three systems of proportion that dominate the history of western architecture united in the façades. Thus, they continue with a narrative element: the terra cotta reliefs below the windows of the academy on the second floor depicting the history of architecture, and this history is supplemented to a certain extent in an abstract form by uniting the essential proportional grids in the façade: the division of the pilasters corresponds to the systems we find in ancient Greek temples; the module of the lower columnal proportions determines the height of the pilasters. Here, the front level does not make use of the ancient method of arranging columns, only its modular principle. This is a system of so-called commensurate proportions.
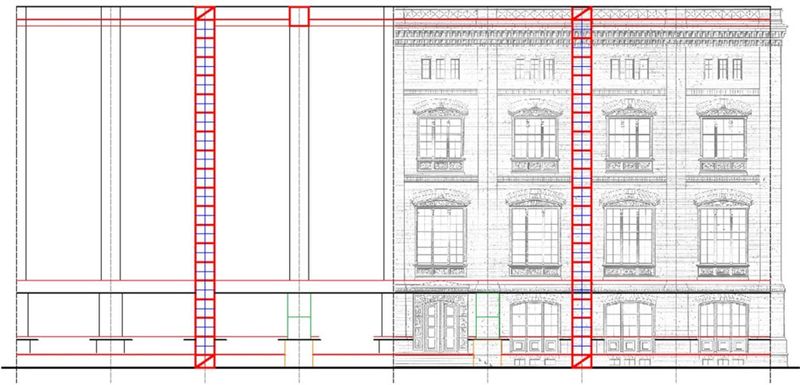
Figure 21.0 Commensurate proportions in the pilasters. Drawing courtesy Abri+Raabe Architekten, Year.
The overall division of planes and their relationships to each other employs the system of “similar planes,” known as “incommensurate proportions.” This achieves a relationship in which the proportion of length to width is the same in different elements or interim spaces. We can see that starting at the central axes, the ground floor, which acts as the base for the others, corresponds to the upper stories’ columns. In contrast, the upper floors’ overall horizontal plane corresponds to the vertical rectangles of the spaces in between. This is evidence of a very important theme that Schinkel often argues about in his writings: he is interested in a suspenseful balance between the horizontal and the vertical in architecture.
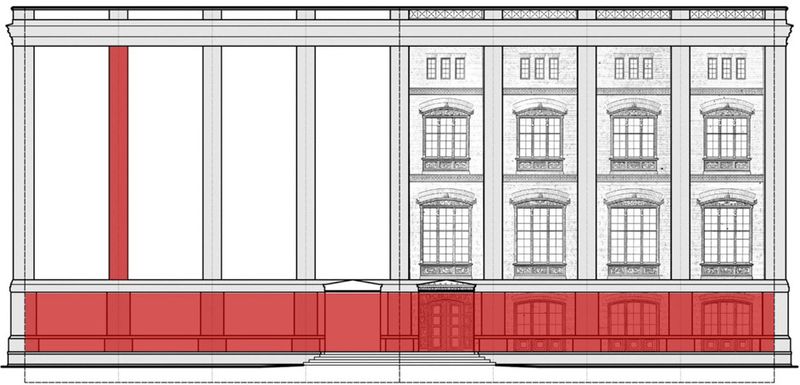
Figure 22.0 Incommensurate proportions, pilaster level: columns = external axis, ground floor. Drawing courtesy Abri+Raabe Architekten, Year.
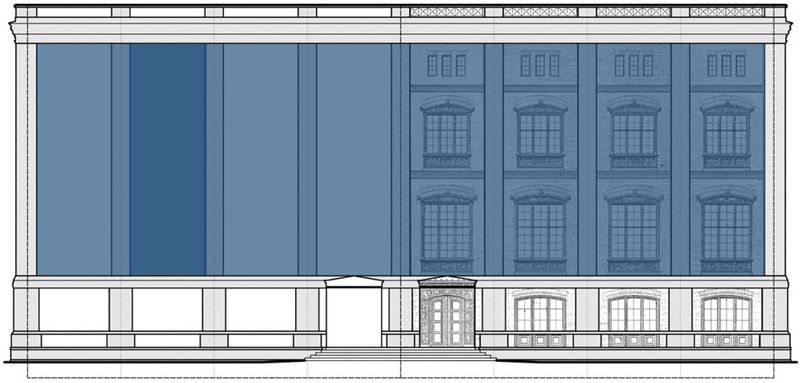
Figure 23.0 Incommensurate proportions, interim spaces, interim space = upper stories. Drawing courtesy Abri+Raabe Architekten, Year.
The third system consists of the components making up the area around the windows, whose context, without any relationship to the whole, comes from the unification of simple geometric figures—rectangle, triangle, and arc.
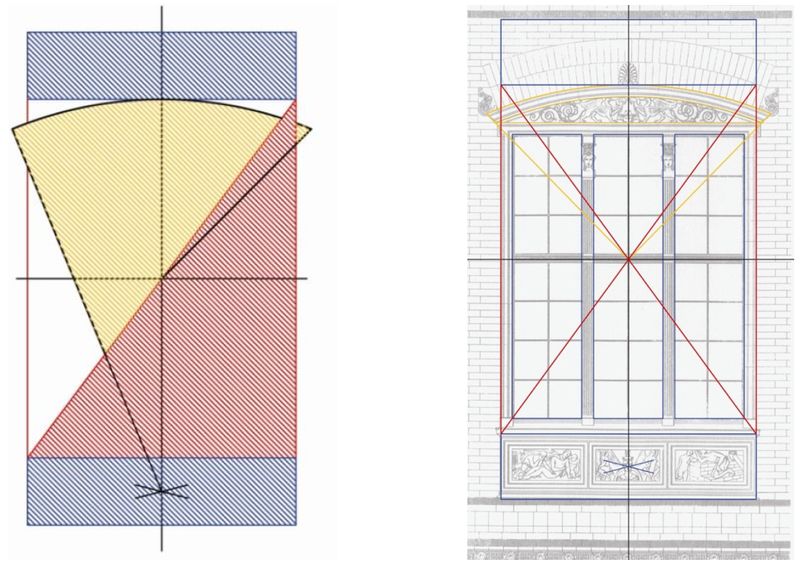
Figure 24.0 Division of components around the window area. Drawing courtesy Abri+Raabe Architekten, Year.
So much for the composition of the façades. But how to explain the major dimensions of the entire building?
If we look at Schinkel’s drawing depicting the overall concept for the Bauakademie, we see that its reflection in the river is very important. If we add the approximate water line to the view, then the actual building and its reflection unite to create a cube. As a reminder, the façade is divided using the elementary systems of proportion. Here, we find that the overall volume’s foundation is an imaginary elementary solid—a cube.
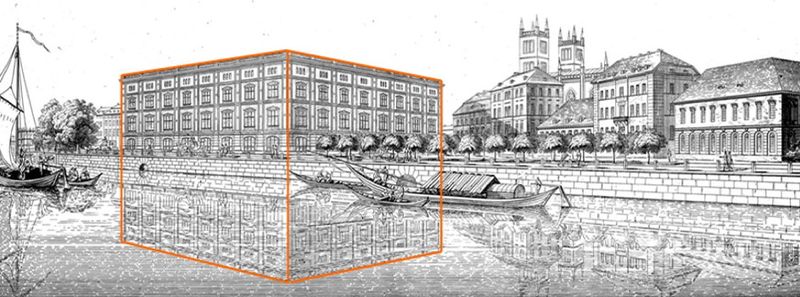
Figure 25.0 The imaginary cube. XXXX, xxxx.
A Digression
Schinkel’s surviving writings on the development of architecture attribute fundamental architectural themes to a few major epochs. For Schinkel, the history of architecture begins with the creations of the Egyptians, who “invented the elementary forms.” The Greeks gave beauty to form, using modules and proportions. Finally, Gothic architecture was enriched with the spiritual dimension. All of the other historical styles dealt with these elements in their own and different ways.
Here, of course, Schinkel’s organization of architectural history is criminally abbreviated, but in his concept, we find the following architectural codes: basic form, beauty, and Geist (“spirit” and/or “intellect”). We might also conceive of Geist as what we today call the creative architectural ideal.
It would not be wrong to claim that this notion was applied to the Bauakademie’s architecture. After describing the building as an abstract sculpture and identifying the system of modules and proportion used for the façade, we find a reference in the main dimensions to the elementary forms of architecture.
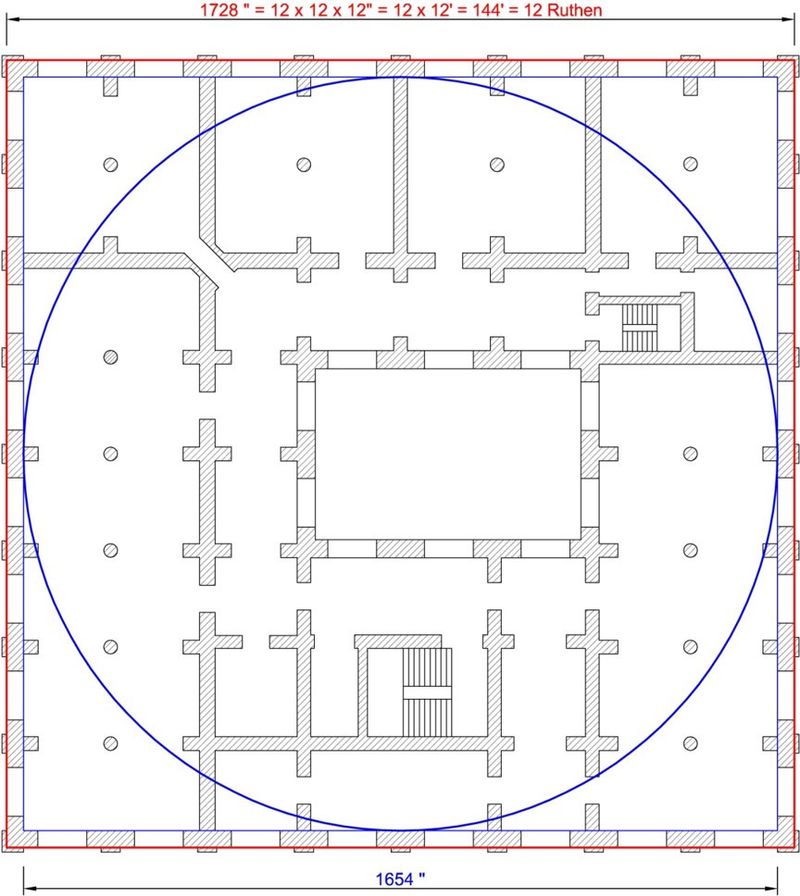
Figure 26.0 The system of measurement used for the Bauakademie blueprints. Drawing courtesy Abri+Raabe Architekten, Year.
The cube is not the only thing alluded to in this drawing. If we take a look at the main dimensions of the façade, then we discover that the length of the cube’s edges is precisely twelve by twelve feet; a total of 144 feet. In the duodecimal system of the time, this was considered the ideal size of a square. It is a size that is particularly suited to describing an ideal solid, something like building a cube today measuring 10 x 10 x 10, or 100 x 100 x 100 meters.
This refers to the cube as an elementary, determinative form of design, with all of the other measurements geared to it. We should know that the dimensions of the building’s various elements, except for the pilasters, are not derived from the brick’s basic measurements! The cube was never built, but it is implied in the building. In addition, we find a second basic form in the blueprints: a reference to the circle, the sphere.
While working on the reconstruction, we often wondered why the thickness of the walls did not correspond to the dimensions of the brick, because in all of his teachings, Schinkel consistently pointed out that the size of a brick building should always be based on the dimensions of its smallest module: the brick. Yet, he himself did not adhere to this requirement in what is probably his most significant piece of architecture. Why?
If we begin with the assumption that the exterior dimension is 144 feet, then it is only logical to subtract the length of three bricks from the wall’s thickness on the interior. This did not occur, however. Instead, the wall’s thickness is based on an interior dimension that is predefined—as is the exterior dimension. It is 1654 inches, a measurement from ancient architectural history, well-known in the nineteenth century.
At the time, the standard work on architecture was a book by the French author Antoine Desgodetz, Les édifices antiques de Rome, dessinés et mesures très exactement. It contained, in fact, the most exact measurements of Roman architecture, and we can prove that Schinkel worked with this book, copying proportions and dimensions from its drawings. In Desgodetz’s book, the measurements are given in pied de roi. Suppose we now apply information from Johann Albert Eytelwein’s tables, mentioned above, which correlates the units of pied de roi and the Brandenburg foot very precisely. In that case, we discover that the interior dimensions of the Bauakademie are precisely those of the Pantheon’s diameter in Rome, down to the last millimeter. The maximum difference is just 0.04 percent!
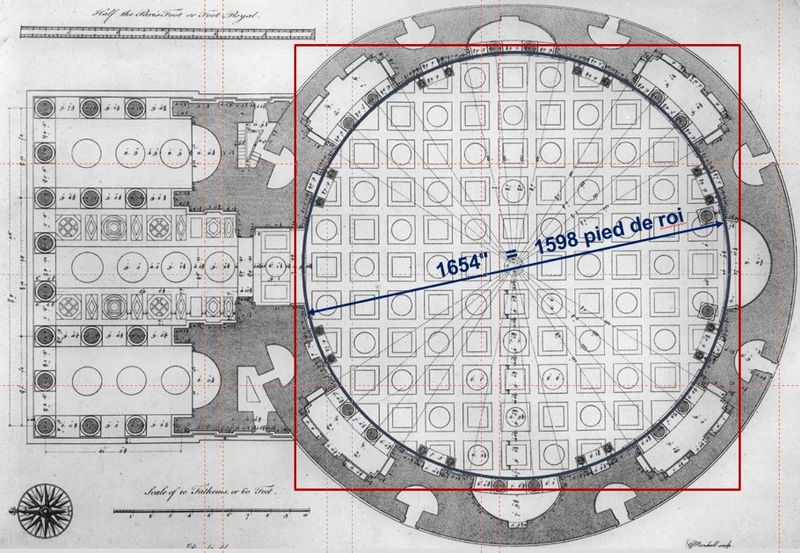
Fig 26.0 Antoine Desgodetz’s measurements for the Pantheon (1682), with dimensions of the Bauakademie superimposed. Drawing courtesy Abri+Raabe Architekten, Year.
If we do not think that this precise match is a coincidence—and it would really be an extraordinary one—then we can assume that it is not just the cube, with its “ideal square dimensions” that is the origin of this system of measurement. These measurements also indicate a sphere, with Schinkel citing the most important spherical dimension in architectural history: namely, the diameter of the Pantheon in Rome: square and cube, a circle and a sphere.
The significance of the basic forms is also depicted in relief on the gates of the Bauakademie. Although it was destroyed when the sandstone in the façade was cleaned in the 1930s, it still exists in a preliminary study. The image features the elementary figures of solids.
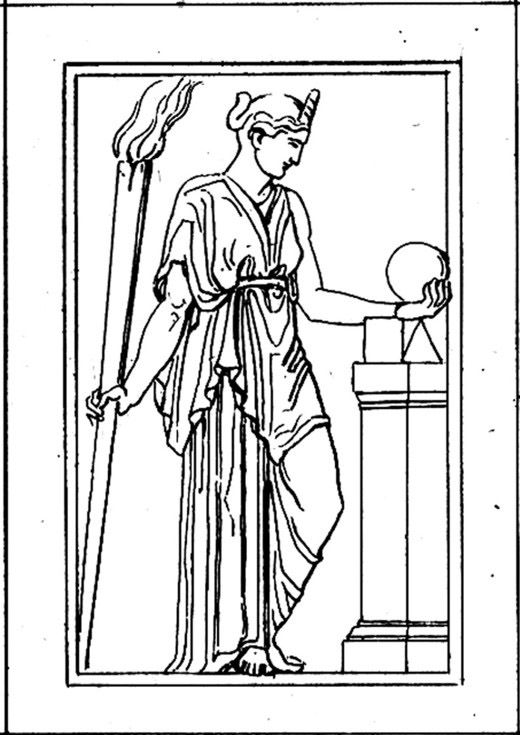
Figure 27.0 Portal relief depicting the elementary forms. Karl Friedrich Schinkel, Year.
Just as the parapet areas in the façade tell a visual history of architecture, the building itself unites essential shaping elements. Now that we have dealt with the building itself, we conclude with the urban situation and the spatial context.
Architecture and Nature
If we look at the Bauakademie’s site in the urban fabric, then we will realize that it stands alone at the edge of what is known as the Kupfergraben canal, oriented toward the important urban axis called Unter den Linden. As an access route, there is no direct path to the entrance, and instead, you are led along the small green area, around the corner, as it were, to the building. In relation to the city’s dominant borders, it is not sited directly along the vanishing point axis but shifted over by one, underscoring the building’s isolated character.
Approaching from what is commonly called the Friedrichswerder, two lines of vision open up to the left and right of the building, one directed toward Schinkel’s Altes Museum and the other toward another cube-shaped building known as the Packhof. All of these buildings were designed by Karl Friedrich Schinkel. The Packhof was the main customs warehouse, and the counterpoint to the Bauakademie, located at the tip of the island in between the Kupfergraben and the Spree River. The entire Packhof facility served all of the ships that arrived in the city—the usual transportation method until the 1920s. Goods were unloaded and stored there until they could be distributed throughout the city. In Schinkel’s map of the city, both buildings can be seen: the Bauakademie above and the Packhof below; the relationship is unmistakable. The Packhof buildings were later demolished to make way for the new museum buildings.
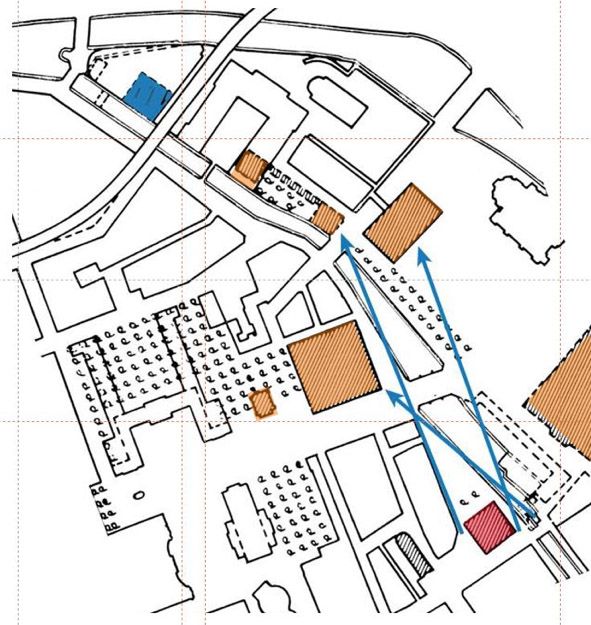
Figure 28.0 Kupfergraben landscape: the Packhof Building (blue) and the Bauakademie (red). Abri + Raabe Architects, xxxx.
If we survey the entire area once again, what is the probably the best interpretation of the entire ensemble—by Goerd Peschken, one of the most influential Schinkel experts—becomes manifest. Peschken describes this area, where the city’s strict grid, primarily characterized by large, closed blocks of buildings, meets the riverscape as the ‘Kupfergraben landscape.’
What does this mean? It refers to Schinkel’s intention—he had already proposed an overall plan for the inner city at the beginning of the century—of dividing this area in an orderly way, using planning methods that could only be found at the time in designs for English-style landscaped gardens. It is a surprising and completely new vocabulary for urban structuring, no longer relying on well-ordered, closed blocks that obey strict rules of geometry, or even a grid pattern. This is the first example of an urban landscape—an idea that became an important theme in 1920s modernism.
To verify this claim, let us take a brief look at the city’s structure around 1800. The baroque layout of the inner city was modeled on the French example typical of the time: axes branching out in a star shape, spanning a regular grid system in between and bounded by prominent plazas.
Where a river—a dominant natural element—is essential in determining a city’s character, the riverscape is not domesticated in Schinkel’s plan. Instead, his design reacts to this situation by transposing the landscape garden elements to the city’s structure.
One important aspect here is that the relationships of the individual buildings to each other do not obey a geometrical system of order: there are no axes or grids. Instead, Schinkel shapes the context like a composition, scattering freestanding, simple volumes across a landscape. These drawings of Schinkel’s, starting from the Schlossbrücke, investigate the city’s organization’s effect and show how the individual buildings along the river are staggered, one after the next.
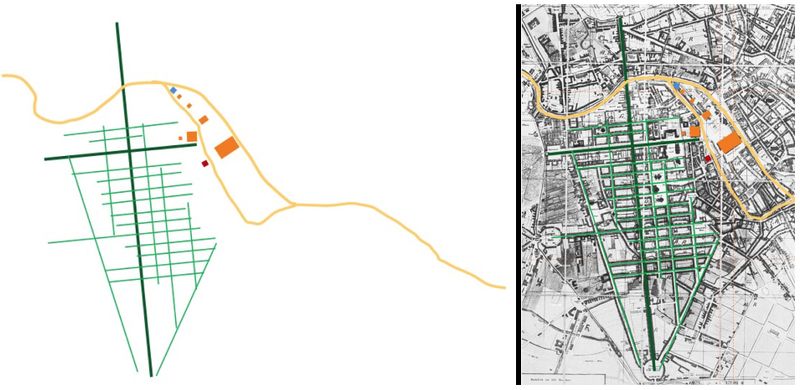
Figure 29.0 Baroque city map and Kupfergraben landscape with river. Drawing courtesy Abri+Raabe Architekten, Year.
In this early nineteenth-century project, we find an abstract quality, which, like all of the other aspects described, is, in fact, radically modern.