Christiane SalgeRegulations for the Allgemeine Bauschule
Introduction
Unlike the situation in 1799, when the Bauakademie (academy of architecture) was newly founded, we have very little specific information about class instruction during the period between 1831 and 1848, when the Bauakademie was restructured and became the Allgemeine Bau-Schule (general architecture school) under the leadership of its then-new director, Christian Peter Wilhelm Beuth.

Vorschriften für die Allgemeine Bau-Schule“, Berlin, GStA PK, I. HA Rep. 89, Nr. 20399
The following is an attempt to assemble the information known about the teaching, the curriculum, the professors, and students during the period between 1831 and 1848. The information has been assembled on the basis of the Vorschriften für die Allgemeine Bau-Schule (Regulations for the Allgemeine Bau-Schule) printed in 1831. This document records the educational outlines of the Allgemeine Bauschule. In the following, this page provides an English translation of the primary source. The known information about the teaching, the curriculum, the professors, and students during the period between 1831 and 1848 is provided through hyperlinked correspondent keywords. By clicking on the links, readers can access the information1
Regulations for the Allgemeine Bauschule
(English Translation of „Vorschriften für die Allgemeine Bau-Schule“, Berlin, GStA PK, I. HA Rep. 89, Nr. 20399, Annotated by Christiane Salge)
Allgemeine Bau-Schule
The Bauakademie was founded in 1799 and renamed the Allgemeine Bau-Schule in 1831 by its new director, Christian Peter Wilhelm Beuth. With the name change, the institution was also reorganized, articulated in the adoption of new regulations—which are reprinted in this book—and strong academic regimentation. In 1849 the academy reverted to its previous name, and in 1879, both the Bauakademie and the Gewerbeakademie (Trade School) were dissolved and consolidated to form the Königliche Technische Hochschule (Royal Technical University)
§ 1
The curriculum at the Allgemeine Bauschule is divided into two tracks: a course in rural and road construction and engineering, and a course that will qualify students to become building inspectors. The latter is further subdivided into two tracks: a course in water engineering and another in urban and state architecture. The syllabus is attached.
Land- und Wege-Baumeister
During the two-year-long program in Land- und Wegebaumeister (master of rural architecture and road construction), the students, who had already finished a course in Feldmesser (surveying), were taught Landbaukunst (rural architecture), how to erect rural and municipal buildings, mainly in rural areas, or Straßenbau (road engineering). This qualified them to work as a Baubeamter (architect) for the Prussian state. Before starting as architects in the Prussian civil service, they generally deepened their knowledge in building practice. After preparing and going through a thorough practical training process, they took an examination in these fields at the Prussian building authority (the Oberbaudeputation, engineering deputation, located on the third floor of the Bauakademie). If they passed the examination, they were given the status of Land- or Wegebaumeister.
Bau-Inspektor
If students also wanted to qualify to work in the field of urban architecture, they had to take an additional course in Bau-Inspektor (building inspector) after successfully completing the previous program in rural architecture and road engineering. Here, too, a final examination in front of the engineering deputation had to be passed in order to obtain employment as a Prussian building inspector. Attending the Allgemeine Bau-Schule was not a requirement for employment—graduates of other schools, such as the Academy of Fine Arts in Munich, could also register for the exam—but graduates of the Berlin school were “given preference” (see ¶16 of the “Regulations for the Allgemeine Bau-Schule”). Due to this multi-stage process, from surveyor to Land- or Wegebaumeistert to building inspector, as a rule, the training lasted at least five to six years, since appropriate experience in the field of construction was also expected. Thus, many architecture students worked at construction sites in Berlin or the Prussian provinces as Kondukteure (supervisors or foremen).
§ 2
Applications must be submitted in writing to the director of the institution by the fifteenth of March of each year.
Director
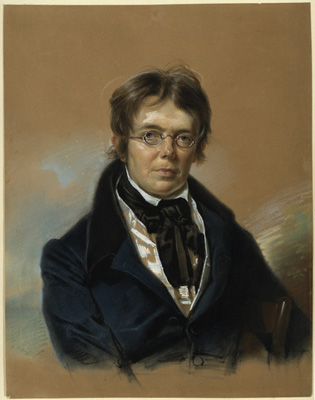
Christian Peter Wilhelm Beuth (1781–1853) was director of the Allgemeine Bau-Schule from 1831 to 1845. He began studying law and Kameralwissenschaften (cameralism, the science of administration) in Halle in 1798 and spent a half-year at the Bauakademie during the winter semester of 1800–01, attending lectures on Bauverzierung (architectural ornament), and then entering the Prussian civil service in 1801, where he took up a career as a department official and held various offices. Beuth is justifiably known as the “father of Prussian business promotion.” As the director of the Technical Business and Trade Deputation, he founded the Verein zur Beförderung des Gewerbefleißes in Preußen(Association for the Promotion of Prussian Industry) in Berlin in 1821. Based on the model of business associations in England and France, many renowned officials, scientists, factory owners, and artists belonged to it. Karl Friedrich Schinkel was a member, and his friend Beuth selected him to sit on the eight-member committee of the Technological Deputation, as an expert in architecture and art. Together, they began publishing a basic collection of models, the so-called Vorbilder für Fabrikanten und Handwerker (Models for Manufacturers and Craftsmen) in 1821, which aided in the aesthetic education of business operators. Of special significance for the promotion of artisanal crafts and business was the founding of the Berlin Gewerbe-Institut (Berlin Trade and Crafts Institute, 1821–26), which later became the Gewerbeakademie. The goal of this specialized school was to teach prospective manufacturers and craftspeople the fundamental knowledge needed to run a technical business while at the same time offering instruction in drawing and model-making. In the second year the focus was mainly on practical instruction in workshops and laboratories.
From the beginning there was a close connection to the Berlin Bauakademie. Thus, from time to time, Beuth temporarily presided over both institutions, and many professors taught at both the Bauakademie and the Gewerbe-Institut.
Literature: Christiane Brandt-Salloum, Reinhart Strecke, and Michaela Utpatel (eds.). Klosterstraße 36. Sammeln, Ausstellen, Patentieren. Zu den Anfängen Preußens als Industriestaat, Ausstellung des Geheimen Staatsarchivs preußischer Kulturbesitz in Zusammenarbeit mit der Kunstbibliothek der Staatlichen Museen Berlin. (Berlin: Geheimes Staatsarchiv PK, 2014).
§ 3
Those devoted to civil service must also submit the results of their field survey exam with their application, proving that they are fully able to carry out all types of measurement and leveling tasks. They must also furnish proof of having completed the second year of an academically-oriented secondary school (Gymnasium) or any other school that has been deemed equivalent by the Ministry of Interior Trade, Industry, and Construction. These conditions also apply to foreigners.
Feldmesser (Surveyor)
While a course in surveying and leveling was a fixed component of the Bauakademie education, it was not offered at the Allgemeine Bau-Schule. Nevertheless, it was still considered a prerequisite for attendance at the Bau-Schule.
§ 4
Those wishing to be trained as private builders must also submit proof of having completed the third year at one of the schools named above. Furthermore, they must also submit proof of having completed a practical apprenticeship as either a builder or a millwright, and of having been deemed capable of operating an independent business by a legal examination committee. The millwright must also prove that he understands field surveying and leveling.
§ 5
Anyone applying for admittance to the building inspector program must show that he has been certified as employable as a master builder by the Ober-Bau-Deputation (Prussian Building Commission).
§ 6
Anyone attending the Allgemeine Bauschule is obliged to be present at every lecture that is part of his course of study. Former Gewerbe Institut students who wish to train as private builders in accordance with ¶4, and who have certifiably completed the first semester of the first year at the said institution are permitted to attend lectures at the Allgemeine Bauschule not offered by the Royal Gewerbe Institut, without having to sit any further admittance examinations.
Gewerbe-Institut
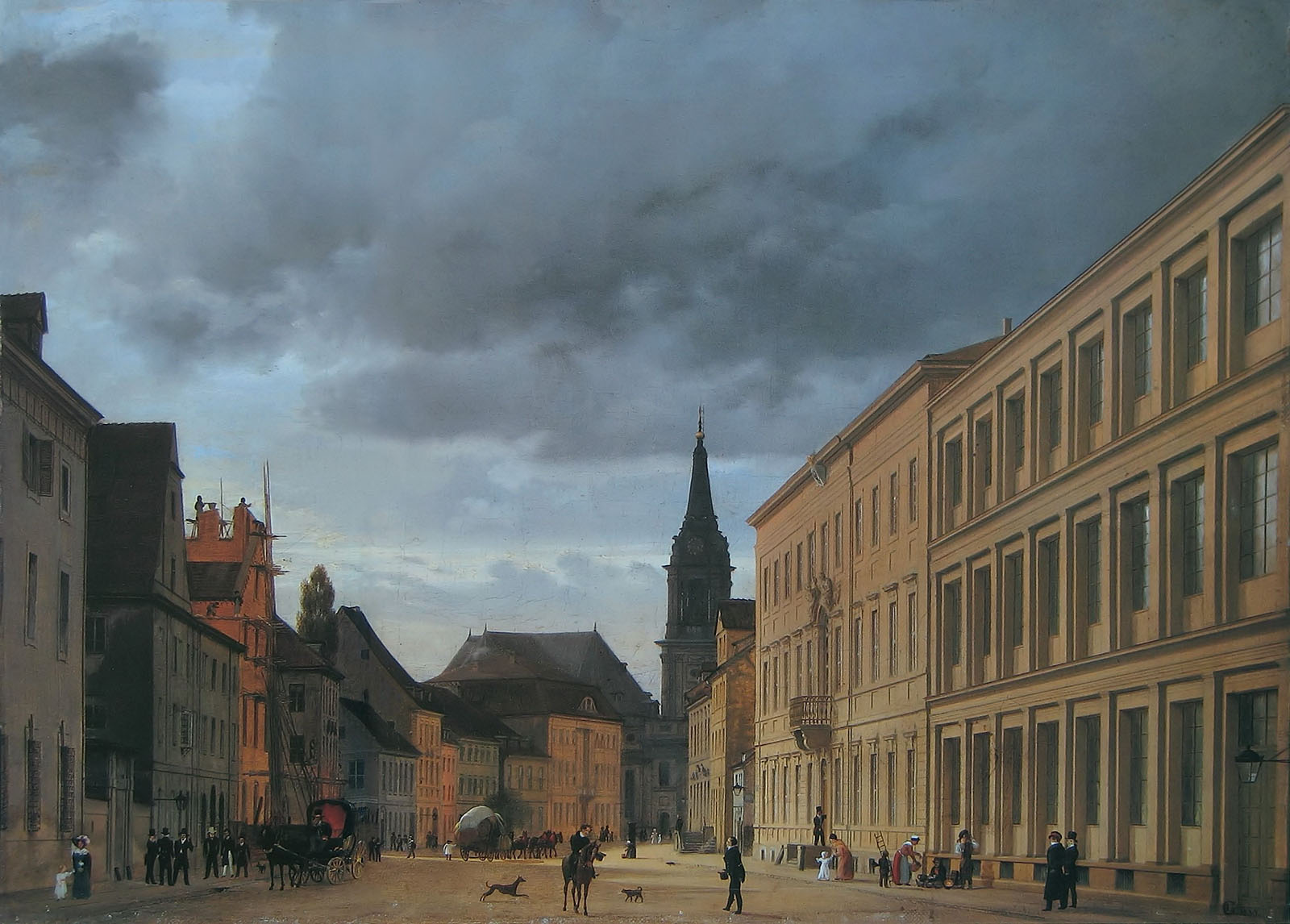
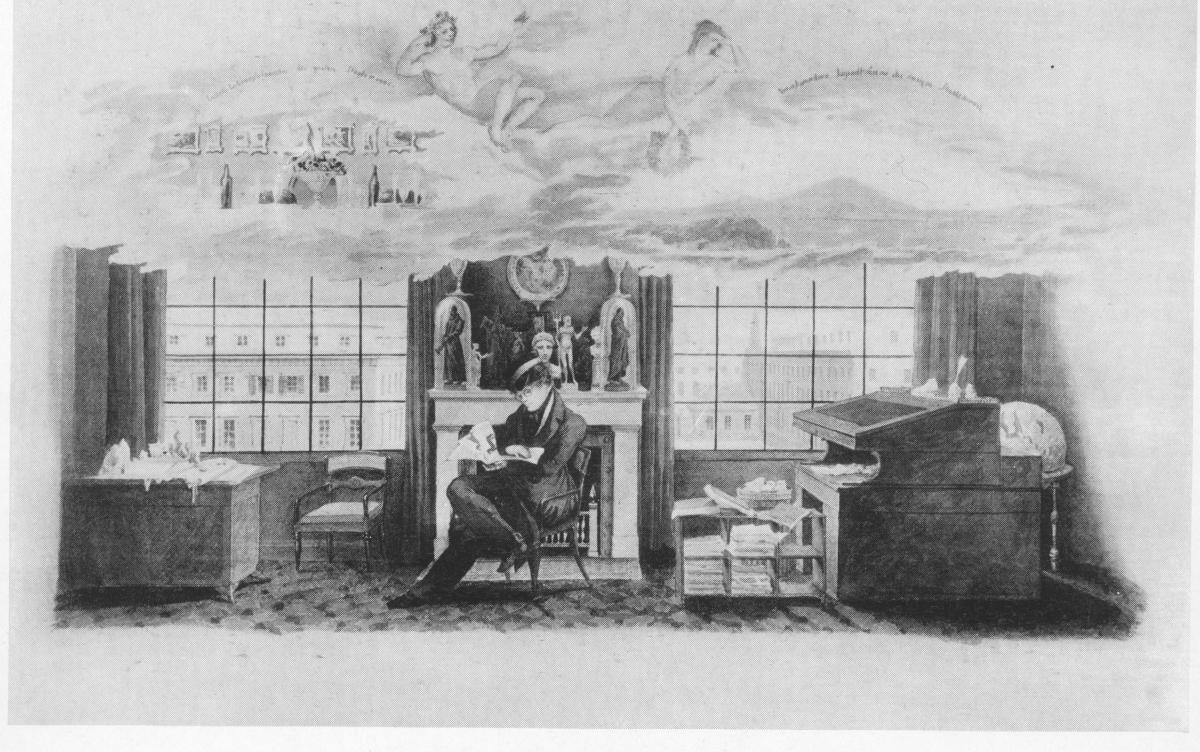
Founded by Beuth in 1821, the Gewerbe-Institut was located in the building that housed the Technical Deputation at Klosterstrasse 36, in what used to be the Hackesche Palace. Some of the introductory classes (physics, mathematics, and statics) at the Allgemeine Bau-Schule took place at the Gewerbe-Institut, a fifteen-minute walk from the Bauakademie.
The Gewerbe-Institut’s building housed the business association’s meeting room, the workshops (foundry, joinery, turnery, metalworking, kilns, copper engraving, et cetera), the library, and the collection of models. The latter was open to the public, and manufacturers from Germany and abroad could learn about the latest successes in Prussian (artisanal) business. Both the building and its equipment served as direct material for teaching and observing: in 1827–8, Schinkel added a new wing—distinguished by its clear, grid-type structure—to the existing building. This was Schinkel’s first attempt to make use of the impressions he had gathered on the trip to England he and Beuth had undertaken the previous year, and so he made references to English industrial architecture.
Literature: Christiane Brandt-Salloum, Reinhart Strecke, and Michaela Utpatel (eds.), Klosterstraße 36. Sammeln, Ausstellen, Patentieren. Zu den Anfängen Preußens als Industriestaat, Ausstellung des Geheimen Staatsarchivs preußischer Kulturbesitz in Zusammenarbeit mit der Kunstbibliothek der Staatlichen Museen Berlin. (Berlin: Geheimes Staatsarchiv PK, 2014).
§ 7
Also, students of the Allgemeine Bauschule who wish to train as private architects and have completed the Baumeister (master architect) course of study are permitted to attend only the lectures in the building inspection program that are related to their field.
§ 8
On the first of April of each year, admittance examinations will begin for applicants to the Baumeister program. The examinations will include a field surveying test, regardless of whether or not the applicant has passed this examination. Admittance examinations are open to the public.
§ 9
Those who pass the examinations and are thus eligible to attend lectures will receive a card from the director that allows them to matriculate. It will also inform them which course or individual lectures they are to attend. The matriculation fee is ten thalers.
Matrikel
Each student had to pay a Matrikel (matriculation) fee of ten thalers at the start of his studies at the Allgemeine Bau-Schule. The same fee was also required at the Bauakademie, which was founded in 1799.
§ 10
The fee for all lectures in a single course of study is thirty thalers per semester, and five thalers for admittance to a single branch of instruction per semester. A certificate of matriculation and a receipt for the payment of each semester’s fees are required in order to attend lectures.
Honorarium
The honorarium covered the Bau-Schule’s costs for its faculty. If one considers that the program in rural architecture and road construction required two years to complete, and that each student at the Bau-Schule had to pay an honorarium of thirty thalers every six months for the faculty, the total costs for this program, plus the matriculation fee, ran to 130 thalers, while a third year spent taking the building inspection course cost 190 thalers.
Only people from the middle and upper classes could afford these sums, which corresponded approximately to the minimum amount needed to support a family of four for twelve to eighteen months. Since the upper and middle classes in Berlin around 1830 made up only around twenty percent of the city’s population, the overwhelming majority of Berliners (around eighty percent) belonged to the lower classes, and they were unable to attend the Allgemeine Bau-Schule, not only due to their lack of prior schooling, but for monetary reasons, as well.
Literature: Rüdiger Hachtmann, “Ein Magnet, der die Armut anzieht. Bevölkerungsexplosion und soziale Polarisierung in Berlin 1830-1860,” in Ralph Pröve and Bernd Kölling (eds.), Leben und Arbeiten auf märkischem Sand. Wege in die Gesellschaftsgeschichte Brandenburgs 1700-1914. (Bielefeld: Verlag für Regionalgeschichte, 1999), 149–190.
§ 11
Lectures begin on April 8th of every year. If that day happens to be a Sunday, lectures will begin on the following Monday. Lectures will finish around the 20th of March. There will be a fourteen-day-long holiday around Pentecost.
§ 12
Instruction begins precisely at the stroke of the hour appointed. During classes and repetitions, students are expected to answer the questions put to them and to give oral presentations.
Instruction
Starting in 1836, classes took place in Schinkel’s newly erected building and—in some departments—at the Gewerbe-Institut. Classrooms in the Allgemeine Bau-Schule were located on the second floor. As the floor plan shows, the second floor also contained unspecified rooms for the faculty and four square classrooms of equal size behind the south façade. On the east side, there was a drawing studio of approximately 33 by 11 meters with five freestanding pillars, and on the west, a slightly smaller library. A corridor running along the courtyard on three sides connected these four areas of the Allgemeine Bau-Schule.
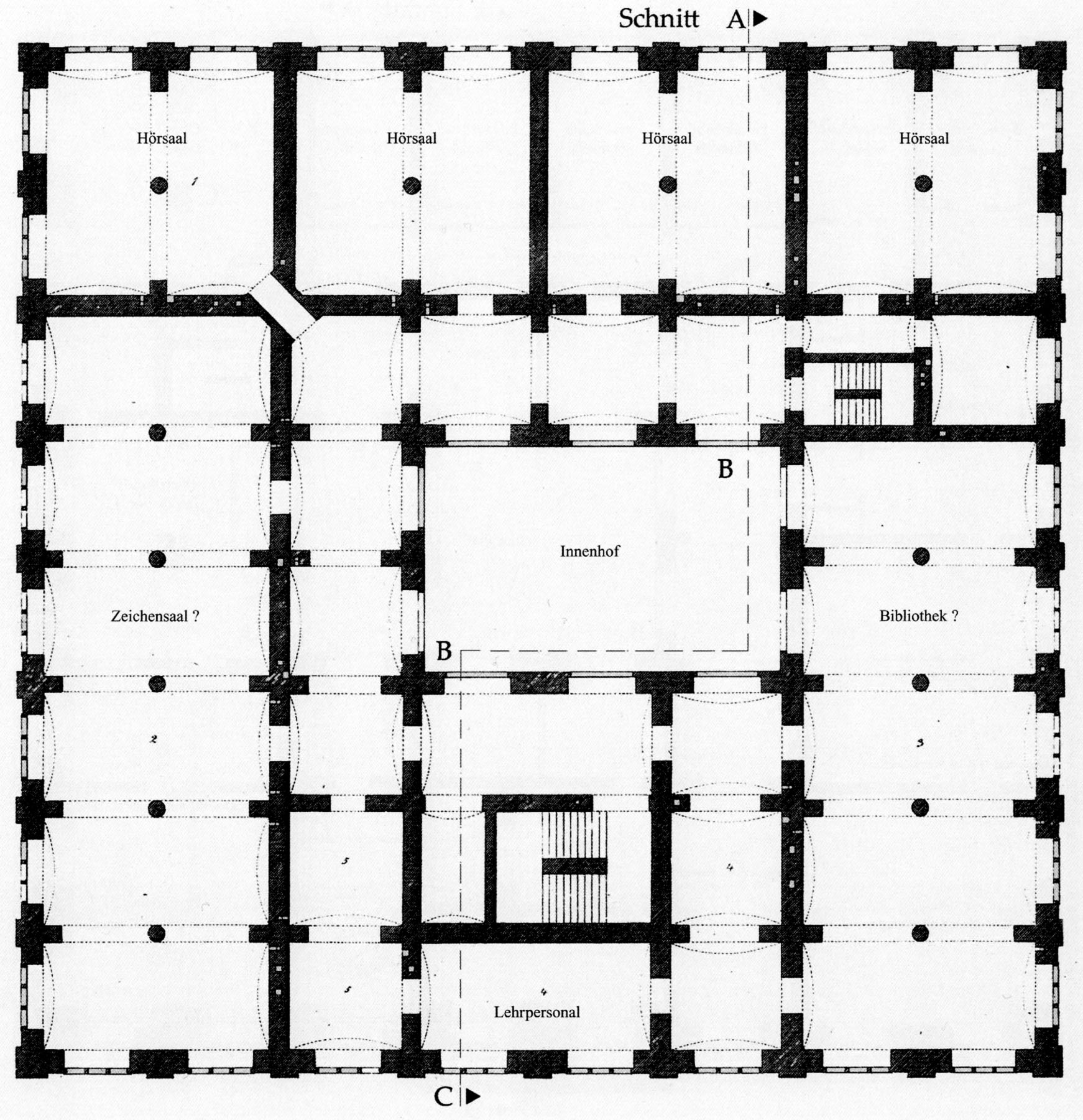
Students
Although we, unfortunately, have little information about the students at the Allgemeine Bau-Schule, we do know something about the changing enrollment figures of the school during this time. When the Bauakademie was reorganized into the Allgemeine Bau-Schule in 1831, the number of students decreased. During the last semester of the Bauakademie, there were ninety-nine students, but in the first regular year of the Allgemeine Bau-Schule in 1832–3, this number declined to thirty-two; in 1835–6 only twenty-six pupils were registered; and between 1838 and 1842 the number of students shifted between forty-four and forty-nine. After 1842, the number grew continuously until 1849, when the Bauakademie was reinstituted with a respectable number of 202 students.
Literature: Eduard Dobbert, “Bauakademie, Gewerbeakademie und Technische Hochschule bis 1884”, in Chronik der Königlich technischen Hochschule zu Berlin (Berlin: Königlich technischen Hochschule zu Berlin, 1899), 11–116 and 55.
A few of the students have been identified:
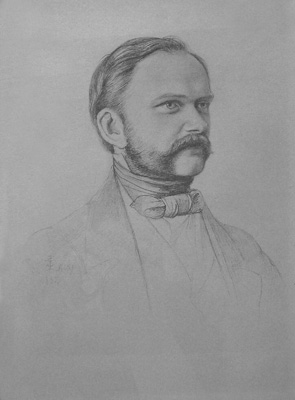
Ferdinand Heinrich Ludwig von Arnim (1814–1866)
Studied at the Allgemeine Bau-Schule: 1833 onward
Exam: Unknown
Career: Became a Prussian Baumeister (master builder or architect) in 1838.

Anton Ferdinand Benda (1817–1893)
Studied at the Allgemeine Bau-Schule: exact years unknown
Exam: Unknown
Career: Baubeamter and Civil engineer.
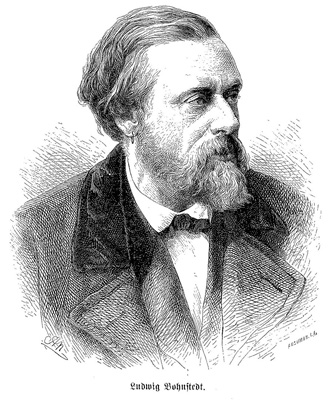
Ludwig Franz Karl Bohnstedt (1822–1885)
Studied at the Allgemeine Bau-Schule: 1839-1841
Exam: Unknown
Career: Initially an architect in St. Petersburg, later a municipal architect in Gotha.
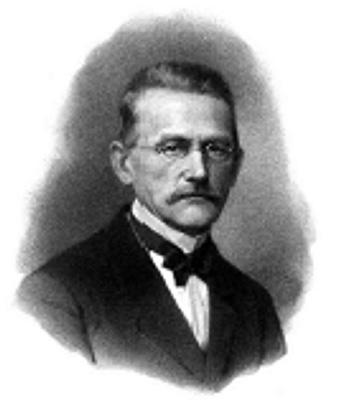
Georg Erbkam (1811–1876)
Studied at the Allgemeine Bau-Schule: 1832 and 1836
Exam: Prussian rural building inspector, 1841
Career: Architect and Bauforscher (building researcher), building inspector, Geheimer Regierungsrat (senior government councilor).
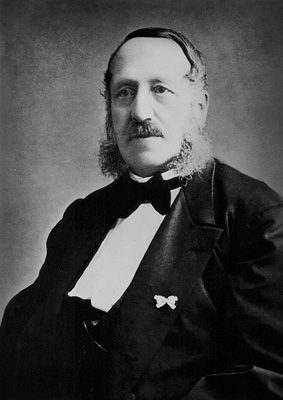
Moritz Wilhelm Gottgetreu (1813–1885)
Studied at the Allgemeine Bau-Schule: until 1843
Exam: 1843
Career: Master builder in the Royal Garden Commissariat, 1849; court building master, 1851; court building inspector in Potsdam
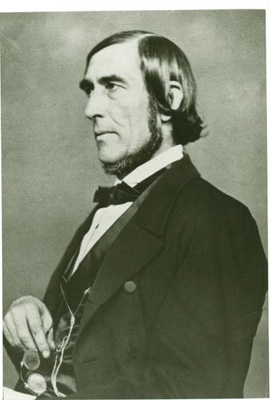
Friedrich Wilhelm Nottebohm (1808–1875)
Studied at the Allgemeine Bau-Schule: after 1834
Exam: 1840, Land- und Wasserbauinspektor
Career: Worked for the Prussian railroad as a government and building councilor in 1848, as a Commissioner-Board Member of the Royal Prussian Telegraph Office between 1850 and 1856, and from 1875 onward was the director of the Royal Trade Institute.
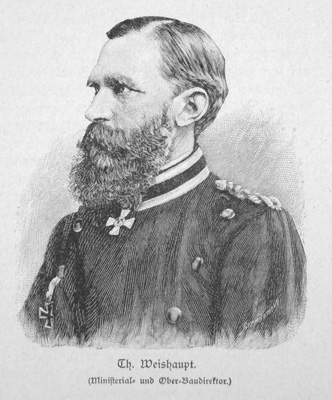
Theodor Weishaupt (1817–1899)
Studied at the Allgemeine Bau-Schule: 1836–1839
Exam: 1843, Prussian Land-, Wege- und Wasserbauinspektor
Career: Railroad construction, Ober-Bau- und Ministerialdirektor.
Literature:
Various entries found at: “Wikipedia,” Wikipedia, www.wikipedia.org.
Eva Börsch-Supan, Berliner Baukunst nach Schinkel 1840–1870 (Munich: Prestel, 1977).
Eric Garberson, “Architectural History in the Architecture Academy: Wilhelm Stier (1799–1858) at the Bauakademie and Allgemeine Bauschule in Berlin,” in Journal of Art Historiography 21 (2019). https://arthistoriography.files.wordpress.com/2019/12/garberson.pdf
§ 13
Students in all branches of instruction will receive degrees for completing their course of study only if they have achieved marks of “good” or “excellent.” Students who fail to achieve these marks will receive an exmatriculation certificate only upon request.
§ 14
Neglecting classes, whether voluntarily or involuntarily, even if only upon occasion, are grounds for being refused a degree from the school.
§ 15
Students may only repeat a course of study if they have regularly attended classes, yet failed to earn a degree, or if, through no fault of their own, they were forced to neglect their classes.
§ 16
No student at the Allgemeine Bauschule will be forced to prepare for the civil service. However, preference in hiring will be given to those students whose knowledge, diligence, and good behavior have earned them this institute’s guarantee of their future usefulness.
Berlin, on 8th September 1831
The Interior Minister of Trade, Industry, and Construction
(signed)
von Schuckmann
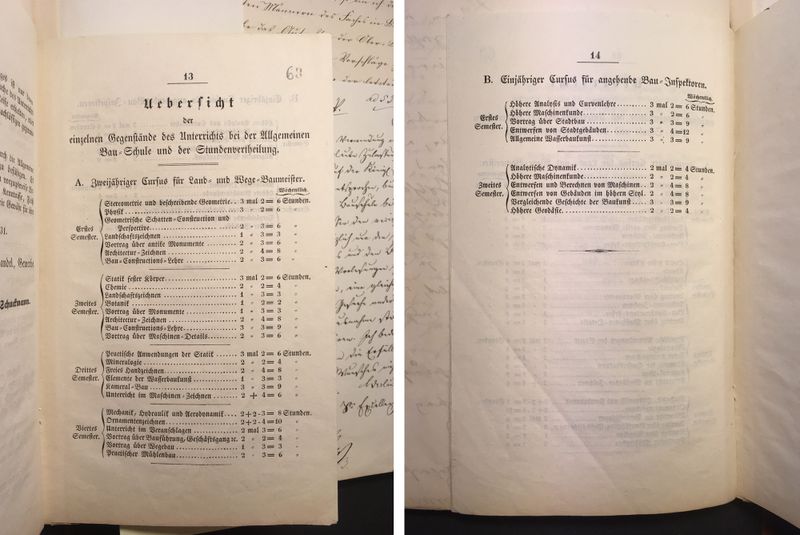
Uebersicht der einzelnen Gegenstaende des Unterrichts bei der allgemeinen Bau-Schule und der Stundenvertheilung" (Overview over the curriculum), in: "Vorschriften für die Allgemeine Bau-Schule“, Berlin, GStA PK, I. HA Rep. 89, Nr. 20399
Overview
Overview
This overview is supplemented by information about the corresponding teachers; if not otherwise noted, classes took place in the Allgemeine Bau-Schule building.
Allgemeine Bau-Schule Curriculum, 1831 (annotated and reconstructed by Christiane Salge)
The two-year-long program for the Land- und Wegebaumeister (master of rural architecture and road construction) consisted of the following course structure:
Courses
The program for the Land- und Wegebaumeister lasted four semesters, and the continuing program for potential building inspectors took two more semesters. Each semester was always six months long. Studies began in the summer term on April 1 and ended on September 30; the winter term began on October 1 and went until March 31. Originally, there was a two-week holiday around Pentecost, but this was later moved to the summer and lasted three weeks (from mid-July to early August). Each semester was twenty-six weeks long.
The program at the Allgemeine Bau-Schule was extensive, and there was little free time for the students; depending on the semester, the number of classroom hours varied between thirty and forty-one hours per semester week.
The two-year program for the Land- und Wegebaumeister and the one-year program for the Bau-Inspektor certification consisted of subjects from the fields of natural science, mathematics, engineering, architecture, and drawing. To understand how the teaching hours were divided, see the following tables:
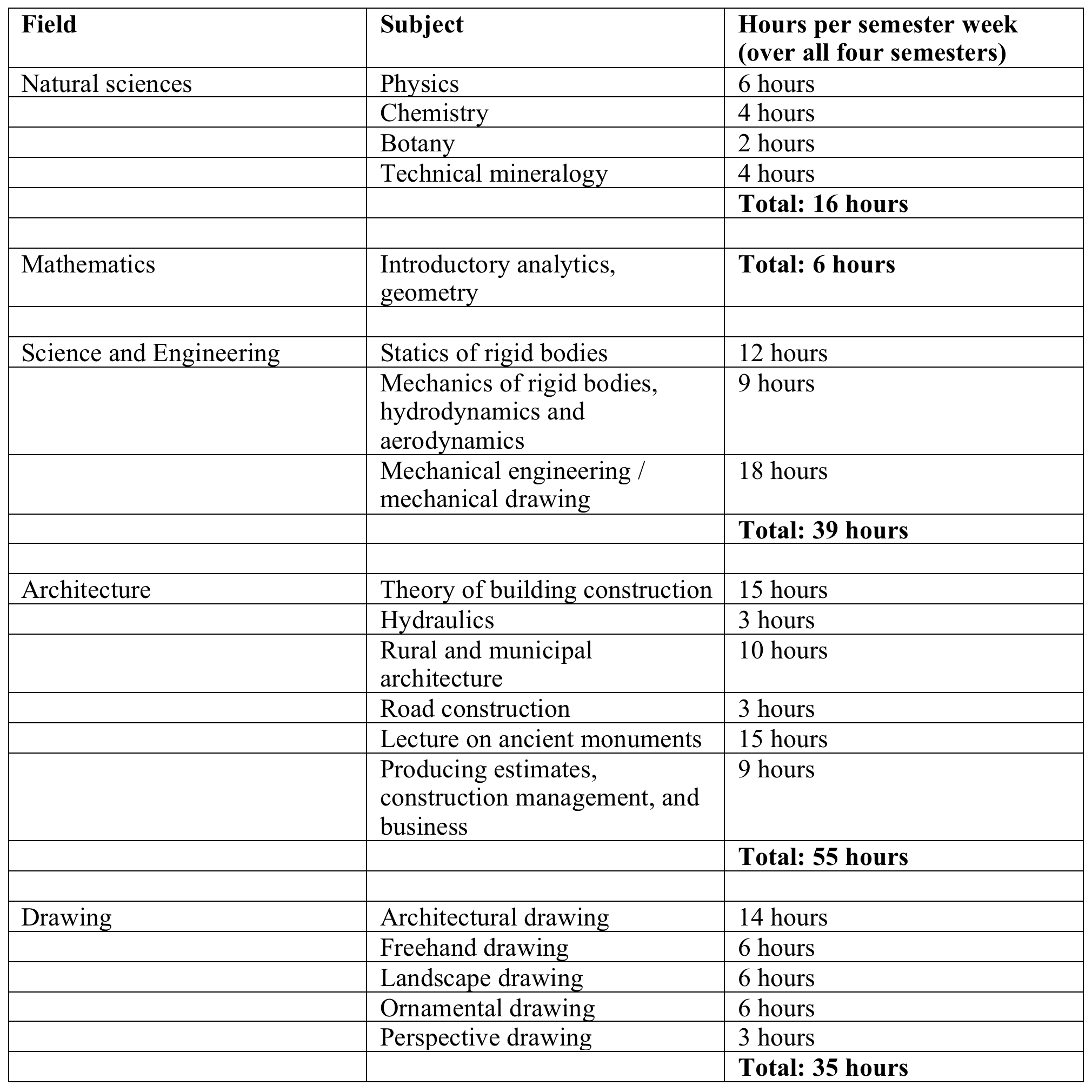
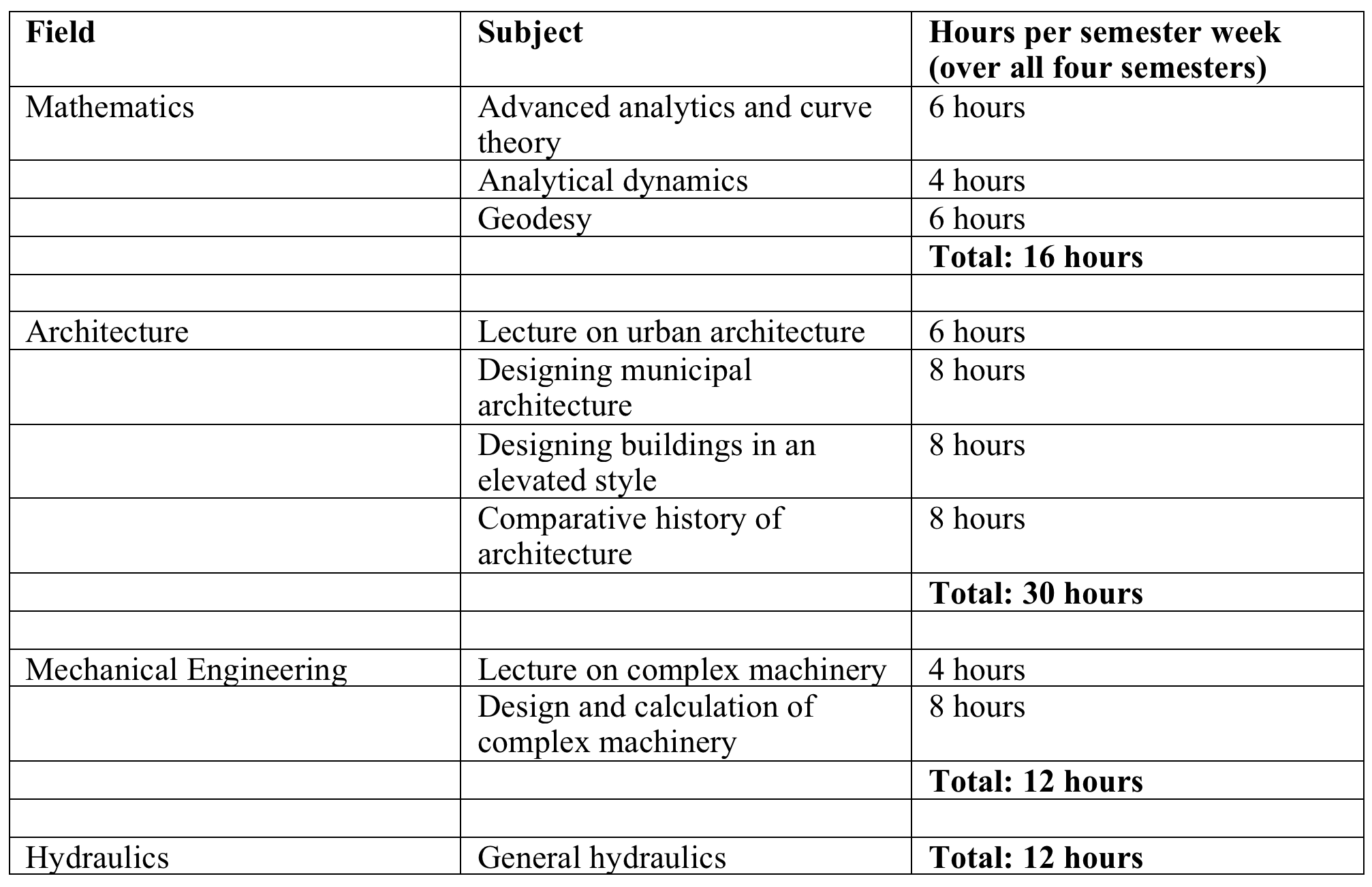
First semester
- Physics. Prof. Schubarth, at the Gewerbe-Institut.
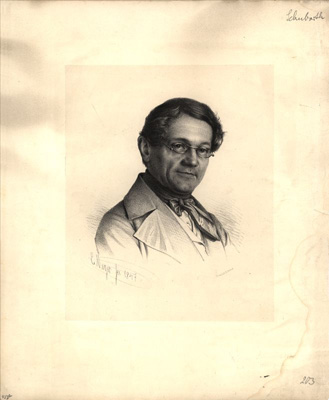
Figure 12.0 Portrait of Ernst Ludwig Schubarth, lithograph by E. Meyer, 1847 (Humboldt-Universität zu Berlin, Wissenschaftliche Sammlung, Porträtsammlung Berliner Hochschullehrer, Sign. 12962). Ernst Ludwig Schubarth (1797–1868)
Title: Professor, Chemiker (chemist)
Subjects: Physics and chemistry
Teaching hours per year: 10 hours per week throughout the semester. - Introductory analytics (Niedere Analysis): plane and spherical trigonometry; analytical geometry, stereometry, and descriptive geometry. Prof. Dirichlet, at the Gewerbe-Institut.
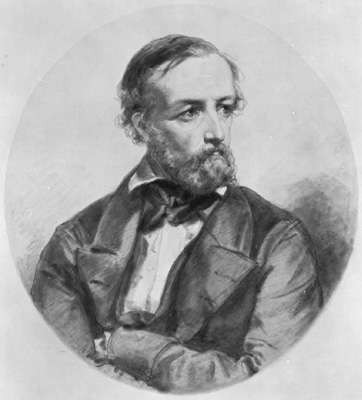
Figure 13.0 Portrait of Peter Gustav Lejeune-Dirichlet. Unknown artist, date. Peter Gustav Lejeune Dirichlet (1805–1859)
Title: Professor
Subjects: analytical geometry, descriptive geometry, lower analysis: plane and spherical trigonometry, and stereometry.
Teaching hours per year: six hours per week throughout the semester. - Theory of building construction. Bau-Inspektor Linke (until 1848).

Figure 14.0. No portrait of Gustav Linke available. Gustav Linke (Unknown)
Title: Bau-Inspektor (Building inspector)
Subjects: theory of building construction, theory of hydraulic engineering, elements of hydraulic engineering, Kameralbaukunst (rural and municipal architecture), Unterricht im Veranschlagen (instruction in assessments and estimates). Construction management and business, road construction
Teaching hours per year: 34 hours per week throughout the semester. - Lecture on ancient monuments. W. Stier.
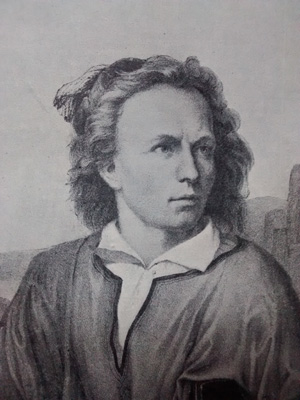
Figure 15.0 Portrait of Wilhelm Stier. Pencil drawing by Ney, circa 1825 in Unser Motiv - Festschrift zum fünfzigjährigen Bestehen des akademischen Vereins Motiv (Berlin: Commissionsverlag, 1897). Wilhelm Stier (1799–1856)
Title: Architect, Professor
Subjects: Lectures on ancient monuments, architectural drawing, freehand drawing, ornamental drawing, comparative history of architecture
Teaching hours per year: 47 hours per week throughout the semester. - Architectural drawing. W. Stier.
- Geometrical shadow construction and perspective. Land-Baumeister Brix.

Figure 16.0. No portrait of Adolf Ferdinand Wenceslaus Brix available. Adolf Ferdinand Wenceslaus Brix (1798–1870)
Title: Landbaumeister
Subjects: aerodynamics, descriptive geometry (shade construction) and perspective, hydrodynamics, mechanics of solid bodies, practical applications of statics of solid bodies, and statics of solid bodies. Teaching hours per year: 21 hours per week throughout the semester. - Landscape drawing. Prof. Rösel.
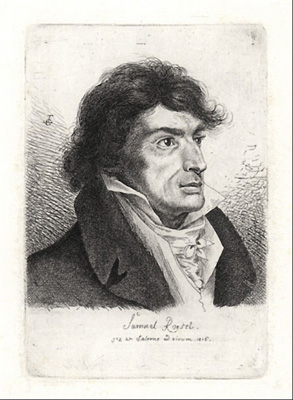
Figure 17.0 Portrait of Samuel Rösel by Ludwig Emil Grimm, circa 1815. Samuel Rösel (1768–1843)
Title: Professor
Subjects: Landscape drawing
Teaching hours per year: 6 hours per week throughout the semester.
In addition to this curriculum, Prof.Accum held lectures on physics, chemistry, and mineralogy.
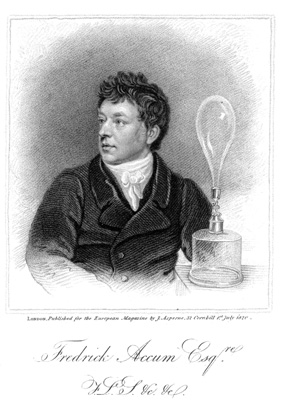
Friedrich Christian Accum (1769–1838)
Title: Professor
Subjects: chemistry,mineralogy, physics
Teaching hours per year: unknown, additional course offering.
Second semester
- Chemistry. Prof. Schubarth.
- Botany. Prof. Kunth (until 1849).
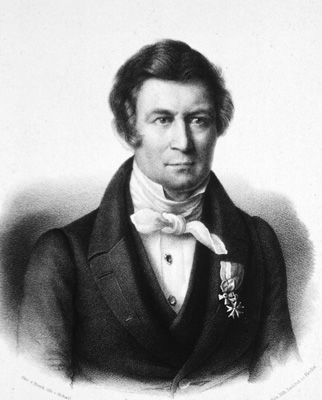
Figure 19.0 Portrait of Karl Sigismund Kunth by Adolph Rinck. Lithography print by J.C. Schall, circa 1825. Karl Sigismund Kunth (1788–1850)
Title: Professor
Subject: botany, textbook available (Handbuch der Botanik, printed in 1831.).
Teaching hours per year: 2 hours per week throughout the semester. - Statics of rigid bodies. Land-Baumeister Brix, two days at the Gewerbe-Institut, one day at the Bau-Schule.
- Theory of building construction. Bau-Inspektor Linke.
- Theory of constructing simple machinery. Ober-Mühlen- und Bau-Inspektor Schwahn.

Figure 20.0. No portrait of G. G. Schwahn available. G. G. Schwahn (Unknown)
Title: Ober-Mühlen- (Senior mill) and Bau-Inspektor, Baurat
Subjects: Theory of constructing simple machines
Teaching hours per year: 6 hours per week throughout the semester. - Lecture on ancient monuments. W. Stier.
- Architectural drawing. W. Stier.
- Landscape drawing. Prof. Rösel.
Third semester
- Technical mineralogy. Prof. Köhler (1833 onward).

Figure 21.0. No portrait of Friedrich Wilhelm Köhler available. Friedrich Wilhelm Köhler (1805–1871)
Title: Professor
Subject: technical mineralogy.
Teaching hours per year: four hours per week throughout the semester. - Practical applications of the statics of rigid bodies. Land-Baumeister Brix.
- Lecture on mechanical details and drawing. Fabriken-Commissionsrath(Factory commissioner) Wedding.

Figure 22.0 No portrait of Johann Wilhelm Wedding available. Johann Wilhelm Wedding (1798–1872)
Title: Fabriken-Commissionsrath (Factory commission officer)
Subjects: Machine engineering: lectures on mechanical details and drawing, construction of the most useful machinery and how to estimate their costs; lectures on complex machinery, designing and calculations for complex machinery
Teaching hours per year: 24 hours per week throughout the semester. - Wasserbaukunst (Elements of hydraulics). Bau-Inspektor Linke.
- Rural and municipal buildings. Bau-Inspektor Linke.
- Freehand drawing. W. Stier.
Fourth semester
- Mechanics of rigid bodies, hydrodynamics, and aerodynamics. Land-Baumeister Brix.
- Construction of the most functional machinery and calculating its cost. Fabriken-Commissionsrath Wedding.
- Ornamental drawing. W. Stier.
- Instruction in estimates or appraisals. Bau-Inspektor Linke. From 1847 to 1849 Bau-Rath (Building officer) Stein also taught this course.
- Lecture on construction management, business, etc. Bau-Inspektor Linke. From 1847 to 1849 Bau-Rath Stein also taught this course.
- Lecture on road construction. Bau-Inspektor Linke. Bau-Rath Stein from 1847 to 1849.
The year-long program for the Bau-Inspektor certification consisted of the following subjects:
First semester
- Advanced analytics and curve theory. Dr. Minding (1835 onward).
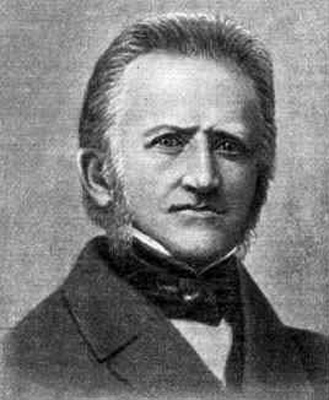
Figure 23.0 Portrait of Ferdinand Minding, unknown artist and date. Ferdinand Minding (1805–1885)
Title: Doctor
Subjects: Advanced analytics and Curvenlehre (curve theory), analytical dynamics
Teaching hours per year: 10 hours per week throughout the semester. - Vortrag über Maschinen zusammengesetzter Art (Lecture on complex machinery). Fabriken-Commissionsrath Wedding.
- Lecture on urban architecture. Bau-Rath and Director Stüler (1834 onward).
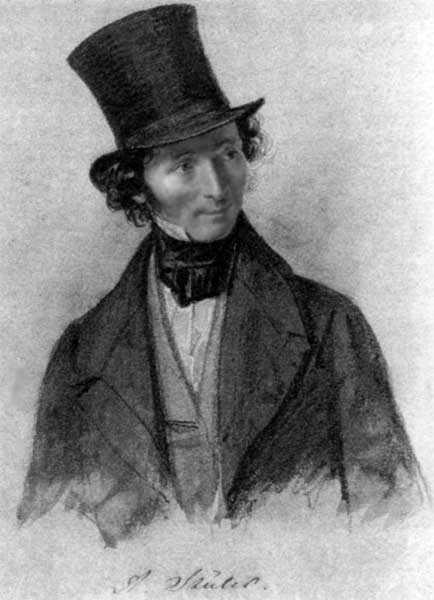
Figure 24.0 Portrait of Friedrich August Stüler. Unknown artist, 1840. Friedrich August Stüler (1800–1865)
Title: Bau-Rath (building officer) and director
Subjects: Lectures on Stadtbaukunst (urban architecture), designing urban buildings, Entwerfen von Gebäuden in höherem Stil (designing representative architecture).
Teaching hours per year: 22 hours per week throughout the semester. - Designing municipal buildings. Bau-Rath and Director Stüler (1834 onward).
- Advanced geodesy. Prof. Berghaus.
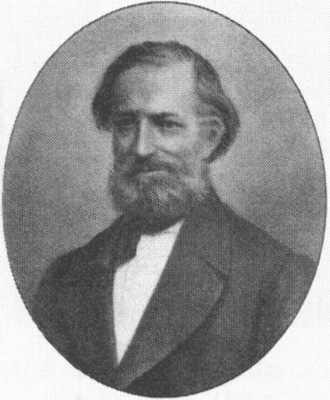
Figure 25.0 Portrait of Heinrich Carl Wilhelm Berghaus. A reproduction printed in Brandenburgisches Biographisches Lexikon (Potsdam: Verlag für Berlin-Brandenburg,1883), 43. Heinrich Carl Wilhelm Berghaus (1797–1884)
Title: Professor
Subjects: advanced geodesy, mathematics, etc.
Teaching hours per year: six hours per week throughout the semester.
Second semester
- Analytical dynamics. Dr. Minding.
- Design and calculation of complex machinery. Fabriken-Commissionsrath Wedding.
- Designing architecture in an elevated style. Bau-Rath and Director Stüler.
- Comparative history of architecture. W. Stier.
- Allgemeine Wasserbaukunst. Ober-Baurath Hagen.
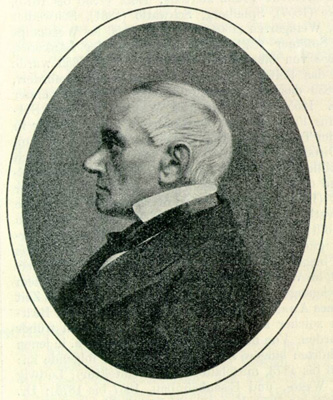
Figure 26.0 Portrait of Gotthilf Heinrich Ludwig Hagen, undated reproduction from Centralblatt der Bauverwaltung, Issue 1899 (1899): 237. Gotthilf Heinrich Ludwig Hagen (1797–1884)
Title: Ober-Baurat (senior construction councilor)
Subject: general hydraulic engineering.
Teaching hours per year: twelve hours per week throughout the semester.
Lecture Plan2
(reconstructed by Christiane Salge)
Classes for the first and third semesters of the architectural program took place in summer terms, as did classes for the first semester of the Bau-Inspektor program. Instruction for the second and fourth semesters of the architecture program and the second semester of the Bau-Inspektor program was offered during winter terms. That way, instruction for only three class years had to be offered at the same time. Architecture classes took place Mondays through Saturdays, mainly at Schinkel’s newly erected building. A few classes for students from both institutions were held at the Gewerbe-Institut. Each class year had its own lecture hall at the Bauakademie, where the majority of lectures took place. Aside from a two-hour lunch period, classes were usually offered between 8:00 a.m. and 5:00 p.m.
First semester. Architecture Schedule for April 1–September 30, 1836 (Summer term), Lecture hall no. 2.
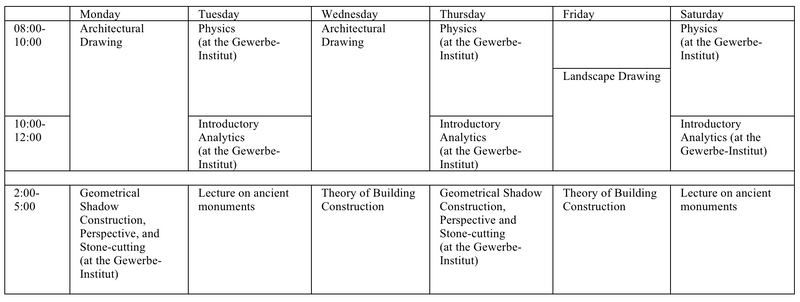
Second semester. Architecture Schedule for October 1, 1836–April 1, 1837 (Winter term), no lecture hall number available.

Third Semester. Architecture Schedule for April 1–September 30, 1836 (Summer term), lecture hall no. 3.

Fourth Semester. Architecture Schedule for October 1, 1837–April 1, 1838 (Winter term), lecture hall no. 3.

Building Inspector Schedule for April 1–September 30, 1836 (Summer term), lecture hall no. 4.

Building Inspector Schedule for October 1, 1837–April 1, 1838 (Winter term), lecture hall no. 6.

-
Unless indicated otherwise, all information on the Allgemeine Bau-Schule is taken from this file: Vorschriften für die Allgemeine Bau-Schule (Regulations for the Allgemeine Bau-Schule), printed in 1831. Berlin GStA PK, I. HA Rep. 89, no. 20399.
↩ -
To reconstruct the lecture plan at the Allgemeine Bau-Schule in 1836–1837, the corresponding information from surviving sources was used. Please see GStA, I. HA Rep 76, Vb B sect. 4 Tit. III no. 11 vol. 3, “Anordnung des Unterrichts” from Sommerhalbjahr (summer term) 1836, fol. 141r-143v, and from Winterhalbjahr (winter term) 1836/37, 150r-152v).
↩